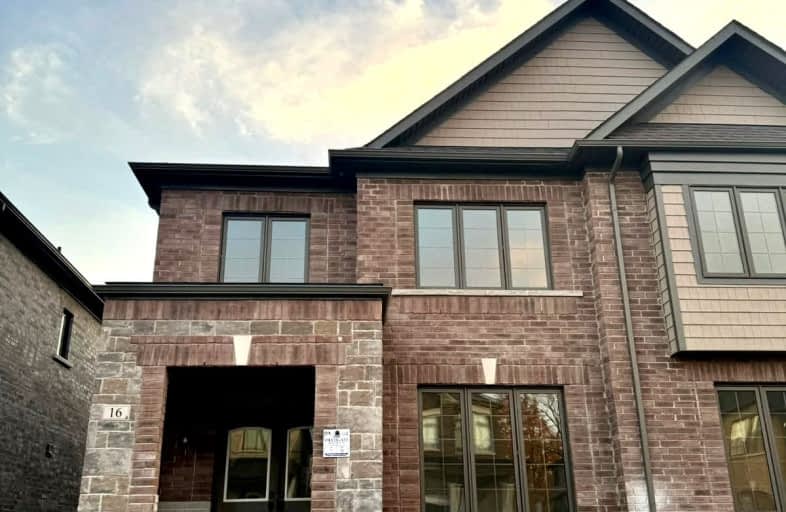Car-Dependent
- Almost all errands require a car.
11
/100
Some Transit
- Most errands require a car.
39
/100
Somewhat Bikeable
- Most errands require a car.
27
/100

All Saints Elementary Catholic School
Elementary: Catholic
0.83 km
Colonel J E Farewell Public School
Elementary: Public
1.12 km
St Luke the Evangelist Catholic School
Elementary: Catholic
1.00 km
Jack Miner Public School
Elementary: Public
1.77 km
Captain Michael VandenBos Public School
Elementary: Public
0.65 km
Williamsburg Public School
Elementary: Public
0.85 km
ÉSC Saint-Charles-Garnier
Secondary: Catholic
2.81 km
Henry Street High School
Secondary: Public
3.54 km
All Saints Catholic Secondary School
Secondary: Catholic
0.77 km
Father Leo J Austin Catholic Secondary School
Secondary: Catholic
3.48 km
Donald A Wilson Secondary School
Secondary: Public
0.86 km
Sinclair Secondary School
Secondary: Public
3.90 km
-
Country Lane Park
Whitby ON 1.05km -
Central Park
Michael Blvd, Whitby ON 3.21km -
Fallingbrook Park
3.5km
-
Scotia Bank
309 Dundas St W, Whitby ON L1N 2M6 1.64km -
RBC Royal Bank
714 Rossland Rd E (Garden), Whitby ON L1N 9L3 2.97km -
TD Bank Financial Group
404 Dundas St W, Whitby ON L1N 2M7 2.97km


