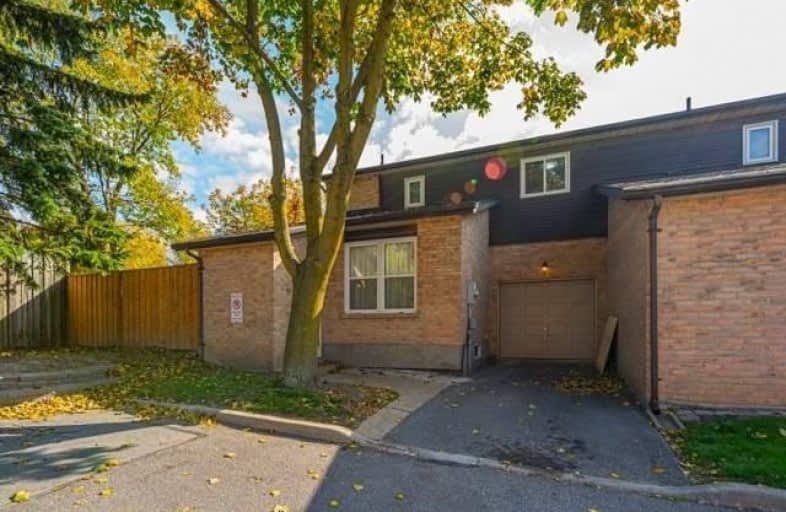Car-Dependent
- Almost all errands require a car.
Good Transit
- Some errands can be accomplished by public transportation.
Bikeable
- Some errands can be accomplished on bike.

St Marguerite d'Youville Catholic School
Elementary: CatholicÉÉC Jean-Paul II
Elementary: CatholicWest Lynde Public School
Elementary: PublicSir William Stephenson Public School
Elementary: PublicWhitby Shores P.S. Public School
Elementary: PublicJulie Payette
Elementary: PublicHenry Street High School
Secondary: PublicAll Saints Catholic Secondary School
Secondary: CatholicAnderson Collegiate and Vocational Institute
Secondary: PublicFather Leo J Austin Catholic Secondary School
Secondary: CatholicDonald A Wilson Secondary School
Secondary: PublicSinclair Secondary School
Secondary: Public-
Kelseys Original Roadhouse
195 Consumers Drive, Whitby, ON L1N 1C4 0.69km -
The Royal Oak
617 Victoria Street W, Whitby, ON L1N 0E4 0.71km -
The Tap & Tankard
224 Brock Street S, Whitby, ON L1N 4K1 1.89km
-
Caffeine Cylinders Café
106 Victoria Street West, Whitby, ON L1N 1B7 0.12km -
Tim Hortons
1 Paisley Ct, Whitby, ON L1N 9L2 0.61km -
Mr. Puffs
185 Consumers Drive, Whitby, ON L1N 1C4 0.66km
-
I.D.A. - Jerry's Drug Warehouse
223 Brock St N, Whitby, ON L1N 4N6 2.34km -
Shoppers Drug Mart
910 Dundas Street W, Whitby, ON L1P 1P7 2.67km -
Shoppers Drug Mart
1801 Dundas Street E, Whitby, ON L1N 2L3 3.78km
-
The Lake Grill
1628 Brock Street S, Whitby, ON L1N 4M4 0.29km -
Boston Pizza
500 Victoria Street W, Whitby, ON L1N 9G4 0.64km -
Wendy's
1 Paisley Ct., Whitby, ON L1N 9L2 0.6km
-
Whitby Mall
1615 Dundas Street E, Whitby, ON L1N 7G3 3.29km -
Oshawa Centre
419 King Street West, Oshawa, ON L1J 2K5 5.54km -
Canadian Tire
155 Consumers Drive, Whitby, ON L1N 1C4 0.82km
-
Metro
619 Victoria Street W, Whitby, ON L1N 0E4 0.87km -
Freshco
350 Brock Street S, Whitby, ON L1N 4K4 1.68km -
The Grocery Outlet
100 Sunray Street, Whitby, ON L1N 8Y3 2.17km
-
LCBO
629 Victoria Street W, Whitby, ON L1N 0E4 0.89km -
Liquor Control Board of Ontario
15 Thickson Road N, Whitby, ON L1N 8W7 3.46km -
LCBO
400 Gibb Street, Oshawa, ON L1J 0B2 5.6km
-
Petro-Canada
1 Paisley Court, Whitby, ON L1N 9L2 0.66km -
Limcan Certified Heating And Air Conditioning
105 Consumers Drive, Unit L, Whitby, ON L1N 1C4 1.66km -
Air Solutions
1380 Hopkins Street, Whitby, ON L1N 2C3 1.94km
-
Landmark Cinemas
75 Consumers Drive, Whitby, ON L1N 9S2 1.96km -
Cineplex Odeon
248 Kingston Road E, Ajax, ON L1S 1G1 5.96km -
Regent Theatre
50 King Street E, Oshawa, ON L1H 1B3 7.2km
-
Whitby Public Library
405 Dundas Street W, Whitby, ON L1N 6A1 2km -
Whitby Public Library
701 Rossland Road E, Whitby, ON L1N 8Y9 4.22km -
Oshawa Public Library, McLaughlin Branch
65 Bagot Street, Oshawa, ON L1H 1N2 6.8km
-
Ontario Shores Centre for Mental Health Sciences
700 Gordon Street, Whitby, ON L1N 5S9 1.67km -
Lakeridge Health
1 Hospital Court, Oshawa, ON L1G 2B9 6.71km -
Lakeridge Health Ajax Pickering Hospital
580 Harwood Avenue S, Ajax, ON L1S 2J4 7.04km
-
Rotary Centennial Park
Whitby ON 1.14km -
Peel Park
Burns St (Athol St), Whitby ON 1.25km -
Rotary Sunrise Lake Park
269 Water St, Whitby ON 1.21km
-
Scotiabank
601 Victoria St W (Whitby Shores Shoppjng Centre), Whitby ON L1N 0E4 0.71km -
TD Bank Financial Group
150 Consumers Dr, Whitby ON L1N 9S3 0.91km -
RBC Royal Bank
1761 Victoria St E (Thickson Rd S), Whitby ON L1N 9W4 1.92km
More about this building
View 1605 Charles Street, Whitby

