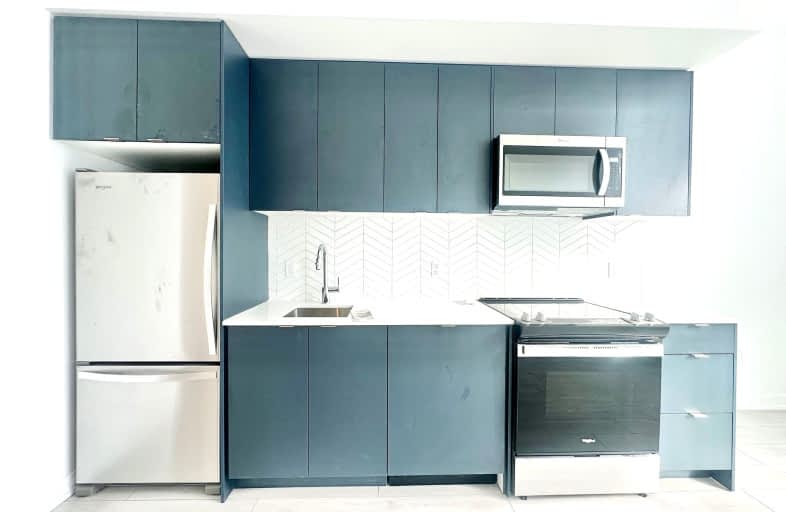Somewhat Walkable
- Some errands can be accomplished on foot.
Good Transit
- Some errands can be accomplished by public transportation.
Bikeable
- Some errands can be accomplished on bike.

St Marguerite d'Youville Catholic School
Elementary: CatholicÉÉC Jean-Paul II
Elementary: CatholicWest Lynde Public School
Elementary: PublicSir William Stephenson Public School
Elementary: PublicWhitby Shores P.S. Public School
Elementary: PublicJulie Payette
Elementary: PublicHenry Street High School
Secondary: PublicAll Saints Catholic Secondary School
Secondary: CatholicAnderson Collegiate and Vocational Institute
Secondary: PublicFather Leo J Austin Catholic Secondary School
Secondary: CatholicDonald A Wilson Secondary School
Secondary: PublicSinclair Secondary School
Secondary: Public-
Rotary Sunrise Lake Park
269 Water St, Whitby ON 1.16km -
Peel Park
Burns St (Athol St), Whitby ON 1.32km -
Kiwanis Heydenshore Park
Whitby ON L1N 0C1 1.7km
-
Scotiabank
403 Brock St S, Whitby ON L1N 4K5 1.73km -
HODL Bitcoin ATM - Happy Way Whitby
110 Dunlop St E, Whitby ON L1N 6J8 1.91km -
RBC Royal Bank
1761 Victoria St E (Thickson Rd S), Whitby ON L1N 9W4 1.97km
- 2 bath
- 1 bed
- 600 sqft
608-201 Brock Street South, Whitby, Ontario • L1N 4K2 • Downtown Whitby














