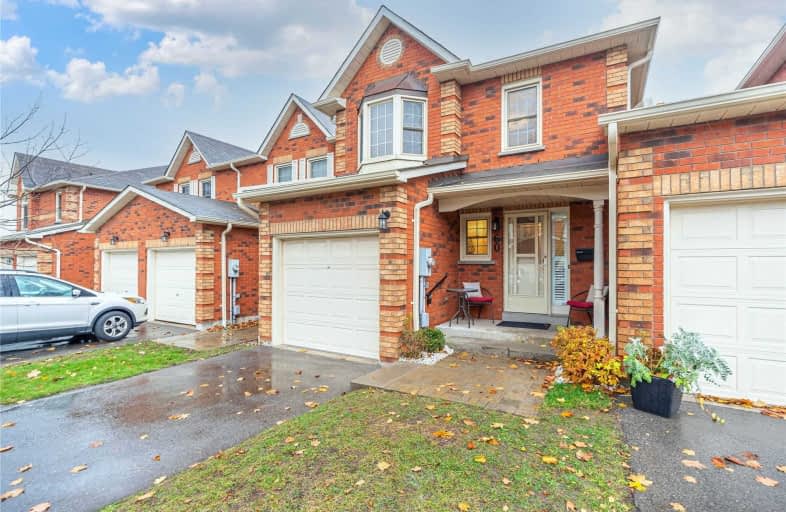Car-Dependent
- Most errands require a car.
Some Transit
- Most errands require a car.
Somewhat Bikeable
- Most errands require a car.

St Theresa Catholic School
Elementary: CatholicSt Paul Catholic School
Elementary: CatholicStephen G Saywell Public School
Elementary: PublicDr Robert Thornton Public School
Elementary: PublicC E Broughton Public School
Elementary: PublicBellwood Public School
Elementary: PublicFather Donald MacLellan Catholic Sec Sch Catholic School
Secondary: CatholicDurham Alternative Secondary School
Secondary: PublicMonsignor Paul Dwyer Catholic High School
Secondary: CatholicR S Mclaughlin Collegiate and Vocational Institute
Secondary: PublicAnderson Collegiate and Vocational Institute
Secondary: PublicFather Leo J Austin Catholic Secondary School
Secondary: Catholic-
Billie Jax Grill & Bar
1608 Dundas Street E, Whitby, ON L1N 2K8 0.28km -
Shadow Eagle Resto Bar & Grill
11-1801 Dundas Street E, Whitby, ON L1N 7C5 0.7km -
Dundas Tavern
1801 Dundas Street E, Whitby, ON L1N 9G3 0.78km
-
Coffee Culture
1525 Dundas St E, Whitby, ON L1P 0.48km -
McDonald's
1615 Dundas St E, Whitby, ON L1N 2L1 0.56km -
Starbucks
80 Thickson Road S, Whitby, ON L1N 7T2 0.63km
-
Shoppers Drug Mart
1801 Dundas Street E, Whitby, ON L1N 2L3 0.73km -
I.D.A. - Jerry's Drug Warehouse
223 Brock St N, Whitby, ON L1N 4N6 2.53km -
Rexall
438 King Street W, Oshawa, ON L1J 2K9 2.65km
-
KFC
25 Thickson Road, Whitby, ON L1N 3P7 0.14km -
Rice to Go
25 Thickson Rd N, Whitby, ON L1N 3R6 0.14km -
Lil Organic Kitchen
1618 Dundas Street E, Unit 3, Whitby, ON L1N 8Y8 0.31km
-
Whitby Mall
1615 Dundas Street E, Whitby, ON L1N 7G3 0.57km -
Oshawa Centre
419 King Street West, Oshawa, ON L1J 2K5 2.64km -
The Brick Outlet
1540 Dundas St E, Whitby, ON L1N 2K7 0.2km
-
Sobeys
1615 Dundas Street E, Whitby, ON L1N 2L1 0.45km -
Metro
70 Thickson Rd S, Whitby, ON L1N 7T2 0.59km -
Healthy Planet Whitby
80 Thickson Road South, Unit 3, Whitby, ON L1N 7T2 0.73km
-
Liquor Control Board of Ontario
15 Thickson Road N, Whitby, ON L1N 8W7 0.18km -
LCBO
400 Gibb Street, Oshawa, ON L1J 0B2 2.95km -
LCBO
629 Victoria Street W, Whitby, ON L1N 0E4 4.34km
-
Petro-Canada
1602 Dundas St E, Whitby, ON L1N 2K8 0.28km -
Whitby Shell
1603 Dundas Street E, Whitby, ON L1N 2K9 0.37km -
Midway Nissan
1300 Dundas Street East, Whitby, ON L1N 2K5 0.72km
-
Landmark Cinemas
75 Consumers Drive, Whitby, ON L1N 9S2 2.26km -
Regent Theatre
50 King Street E, Oshawa, ON L1H 1B3 4.18km -
Cineplex Odeon
1351 Grandview Street N, Oshawa, ON L1K 0G1 8.39km
-
Whitby Public Library
701 Rossland Road E, Whitby, ON L1N 8Y9 2.45km -
Whitby Public Library
405 Dundas Street W, Whitby, ON L1N 6A1 2.96km -
Oshawa Public Library, McLaughlin Branch
65 Bagot Street, Oshawa, ON L1H 1N2 3.87km
-
Lakeridge Health
1 Hospital Court, Oshawa, ON L1G 2B9 3.53km -
Ontario Shores Centre for Mental Health Sciences
700 Gordon Street, Whitby, ON L1N 5S9 5.28km -
MCI The Doctor’s Office
80 Thickson Road S, Whitby, ON L1N 7T2 0.73km
-
Fallingbrook Park
2.27km -
Reptilia Playground
Whitby ON 2.56km -
Ormiston Park
Whitby ON 3.5km
-
BMO Bank of Montreal
320 Thickson Rd S, Whitby ON L1N 9Z2 2.03km -
TD Bank Financial Group
22 Stevenson Rd (King St. W.), Oshawa ON L1J 5L9 2.35km -
RBC Royal Bank
714 Rossland Rd E (Garden), Whitby ON L1N 9L3 2.41km
For Sale
More about this building
View 1610 Crawforth Street, Whitby- 4 bath
- 3 bed
- 1200 sqft
34-1610 Crawforth Street, Whitby, Ontario • L1N 9B1 • Blue Grass Meadows
- 3 bath
- 3 bed
- 1400 sqft
09-1640 Nichol Avenue, Whitby, Ontario • L1N 8P6 • Blue Grass Meadows
- 2 bath
- 3 bed
- 1200 sqft
145-10 Bassett Boulevard, Whitby, Ontario • L1N 9C3 • Pringle Creek







