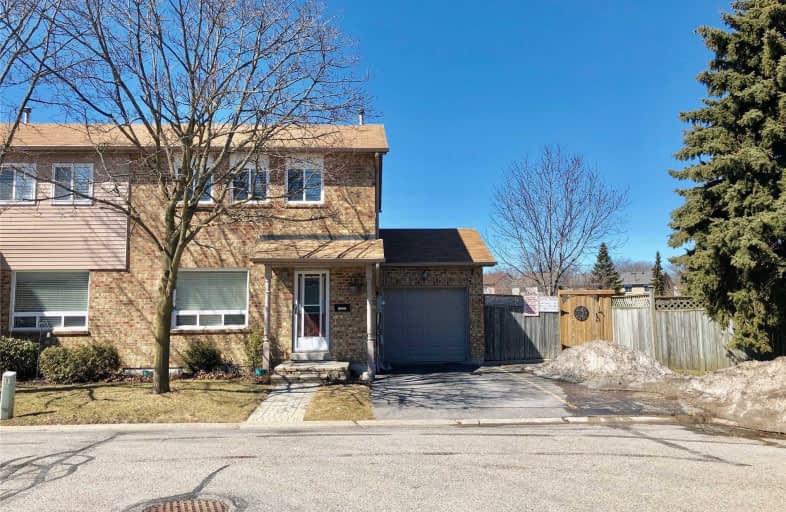Very Walkable
- Most errands can be accomplished on foot.
Some Transit
- Most errands require a car.
Somewhat Bikeable
- Most errands require a car.

St Theresa Catholic School
Elementary: CatholicSt Paul Catholic School
Elementary: CatholicStephen G Saywell Public School
Elementary: PublicDr Robert Thornton Public School
Elementary: PublicÉÉC Jean-Paul II
Elementary: CatholicBellwood Public School
Elementary: PublicFather Donald MacLellan Catholic Sec Sch Catholic School
Secondary: CatholicDurham Alternative Secondary School
Secondary: PublicHenry Street High School
Secondary: PublicMonsignor Paul Dwyer Catholic High School
Secondary: CatholicR S Mclaughlin Collegiate and Vocational Institute
Secondary: PublicAnderson Collegiate and Vocational Institute
Secondary: Public-
Shadow Eagle Resto Bar & Grill
11-1801 Dundas Street E, Whitby, ON L1N 7C5 0.58km -
Billie Jax Grill & Bar
1608 Dundas Street E, Whitby, ON L1N 2K8 0.51km -
Dundas Tavern
1801 Dundas Street E, Whitby, ON L1N 9G3 0.57km
-
McDonald's
1615 Dundas St E, Whitby, ON L1N 2L1 0.33km -
Starbucks
80 Thickson Road S, Whitby, ON L1N 7T2 0.37km -
Tim Horton's
1818 Dundas Street E, Whitby, ON L1N 2L4 0.67km
-
GoodLife Fitness
75 Consumers Dr, Whitby, ON L1N 2C2 1.61km -
Crunch Fitness
1629 Victoria Street E, Whitby, ON L1N 9W4 2.05km -
F45 Training Oshawa Central
500 King St W, Oshawa, ON L1J 2K9 2.31km
-
Shoppers Drug Mart
1801 Dundas Street E, Whitby, ON L1N 2L3 0.44km -
Rexall
438 King Street W, Oshawa, ON L1J 2K9 2.49km -
I.D.A. - Jerry's Drug Warehouse
223 Brock St N, Whitby, ON L1N 4N6 2.81km
-
Hero Certified Burgers - Whitby
82 Thickson Road South, Unit B01016A, Whitby, ON L1N 7T2 0.32km -
McDonald's
1615 Dundas St E, Whitby, ON L1N 2L1 0.33km -
Kami's Fresh Topping Pizza
1645 Dundas Street E, Whitby, ON L1N 2K9 0.34km
-
Whitby Mall
1615 Dundas Street E, Whitby, ON L1N 7G3 0.24km -
Oshawa Centre
419 King Street West, Oshawa, ON L1J 2K5 2.48km -
Graziella Fine Jewellery Whitby
1615 Dundas Street East, Whitby, ON L1N 2L1 0.48km
-
Sobeys
1615 Dundas Street E, Whitby, ON L1N 2L1 0.35km -
Healthy Planet Whitby
80 Thickson Road South, Unit 3, Whitby, ON L1N 7T2 0.32km -
Metro
70 Thickson Rd S, Whitby, ON L1N 7T2 0.48km
-
Liquor Control Board of Ontario
74 Thickson Road S, Whitby, ON L1N 7T2 0.41km -
LCBO
400 Gibb Street, Oshawa, ON L1J 0B2 2.57km -
LCBO
629 Victoria Street W, Whitby, ON L1N 0E4 4.15km
-
Whitby Shell
1603 Dundas Street E, Whitby, ON L1N 2K9 0.45km -
Petro-Canada
1602 Dundas St E, Whitby, ON L1N 2K8 0.54km -
Esso
1903 Dundas Street E, Whitby, ON L1N 7C5 0.68km
-
Landmark Cinemas
75 Consumers Drive, Whitby, ON L1N 9S2 1.69km -
Regent Theatre
50 King Street E, Oshawa, ON L1H 1B3 4km -
Cineplex Odeon
1351 Grandview Street N, Oshawa, ON L1K 0G1 8.58km
-
Whitby Public Library
701 Rossland Road E, Whitby, ON L1N 8Y9 3.13km -
Whitby Public Library
405 Dundas Street W, Whitby, ON L1N 6A1 3.14km -
Oshawa Public Library, McLaughlin Branch
65 Bagot Street, Oshawa, ON L1H 1N2 3.64km
-
Lakeridge Health
1 Hospital Court, Oshawa, ON L1G 2B9 3.43km -
Ontario Shores Centre for Mental Health Sciences
700 Gordon Street, Whitby, ON L1N 5S9 4.97km -
MCI The Doctor’s Office
80 Thickson Road S, Whitby, ON L1N 7T2 0.32km
-
Whitby Optimist Park
1.91km -
Willow Park
50 Willow Park Dr, Whitby ON 2.35km -
Fallingbrook Park
3.02km
-
RBC Royal Bank
1903 Dundas St E, Whitby ON L1N 2L5 0.66km -
BMO Bank of Montreal
55 Thornton Rd S, Oshawa ON L1J 5Y1 1.52km -
TD Canada Trust ATM
22 Stevenson Rd, Oshawa ON L1J 5L9 2.14km


