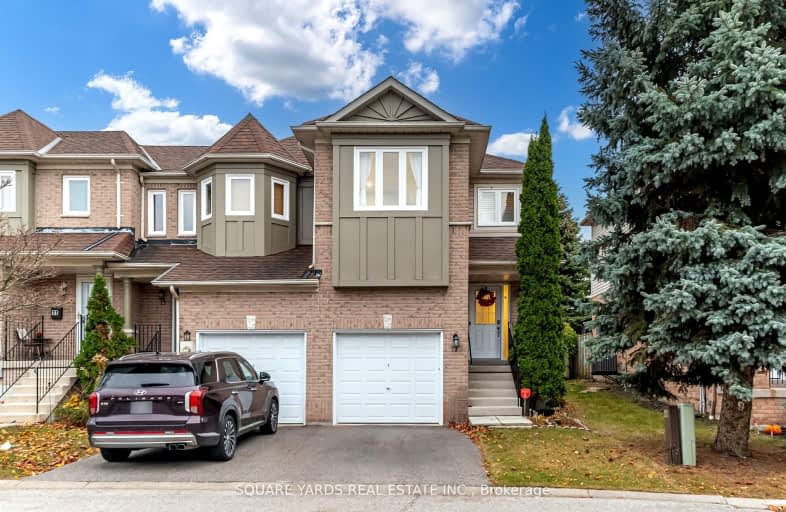Somewhat Walkable
- Some errands can be accomplished on foot.
63
/100
Some Transit
- Most errands require a car.
38
/100
Somewhat Bikeable
- Most errands require a car.
46
/100

ÉIC Saint-Charles-Garnier
Elementary: Catholic
1.09 km
Ormiston Public School
Elementary: Public
0.63 km
Fallingbrook Public School
Elementary: Public
1.29 km
St Matthew the Evangelist Catholic School
Elementary: Catholic
0.58 km
St Luke the Evangelist Catholic School
Elementary: Catholic
1.18 km
Jack Miner Public School
Elementary: Public
0.38 km
ÉSC Saint-Charles-Garnier
Secondary: Catholic
1.08 km
All Saints Catholic Secondary School
Secondary: Catholic
1.66 km
Anderson Collegiate and Vocational Institute
Secondary: Public
3.36 km
Father Leo J Austin Catholic Secondary School
Secondary: Catholic
1.50 km
Donald A Wilson Secondary School
Secondary: Public
1.82 km
Sinclair Secondary School
Secondary: Public
1.83 km
-
Country Lane Park
Whitby ON 1.17km -
Baycliffe Park
67 Baycliffe Dr, Whitby ON L1P 1W7 1.8km -
Peel Park
Burns St (Athol St), Whitby ON 4.18km
-
Scotiabank
160 Taunton Rd W (at Brock St), Whitby ON L1R 3H8 0.86km -
TD Canada Trust Branch and ATM
3050 Garden St, Whitby ON L1R 2G7 1.28km -
Scotiabank
309 Dundas St W, Whitby ON L1N 2M6 3.36km


