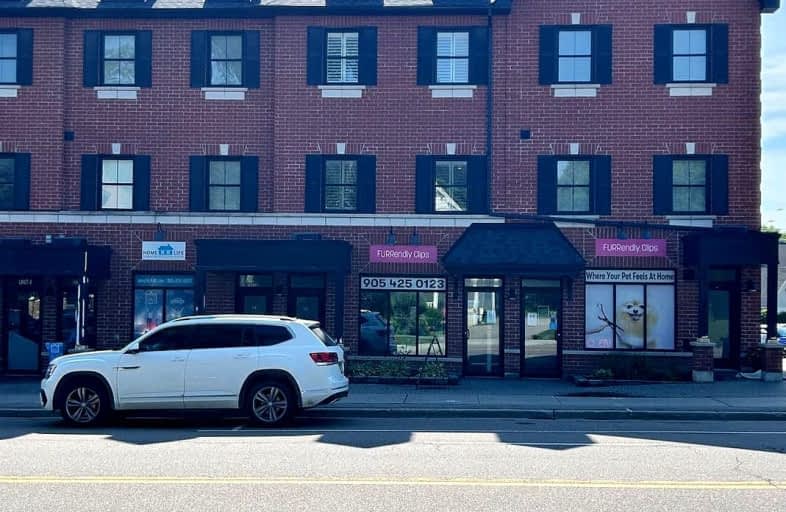Very Walkable
- Most errands can be accomplished on foot.
76
/100
Some Transit
- Most errands require a car.
29
/100
Somewhat Bikeable
- Most errands require a car.
46
/100

St Leo Catholic School
Elementary: Catholic
1.43 km
Meadowcrest Public School
Elementary: Public
0.48 km
St Bridget Catholic School
Elementary: Catholic
1.36 km
Winchester Public School
Elementary: Public
1.16 km
Brooklin Village Public School
Elementary: Public
1.94 km
Chris Hadfield P.S. (Elementary)
Elementary: Public
1.15 km
ÉSC Saint-Charles-Garnier
Secondary: Catholic
4.07 km
Brooklin High School
Secondary: Public
1.29 km
All Saints Catholic Secondary School
Secondary: Catholic
6.58 km
Father Leo J Austin Catholic Secondary School
Secondary: Catholic
5.09 km
Donald A Wilson Secondary School
Secondary: Public
6.78 km
Sinclair Secondary School
Secondary: Public
4.23 km
-
Cochrane Street Off Leash Dog Park
2.11km -
Cachet Park
140 Cachet Blvd, Whitby ON 2.21km -
Country Lane Park
Whitby ON 5.57km
-
Scotiabank
160 Taunton Rd W (at Brock St), Whitby ON L1R 3H8 4.34km -
TD Bank Financial Group
404 Dundas St W, Whitby ON L1N 2M7 8.45km -
Scotiabank
309 Dundas St W, Whitby ON L1N 2M6 8.49km
More about this building
View 17 Baldwin Street, Whitby


