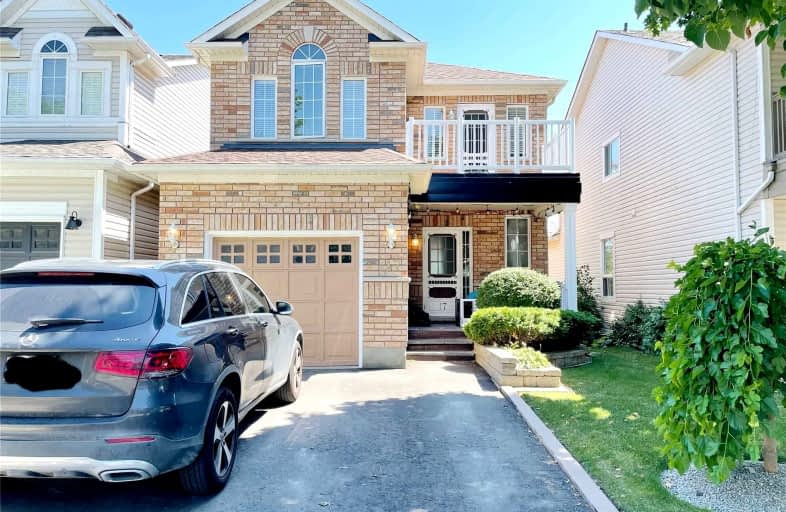
St Leo Catholic School
Elementary: Catholic
2.07 km
Meadowcrest Public School
Elementary: Public
0.76 km
St Bridget Catholic School
Elementary: Catholic
1.04 km
Winchester Public School
Elementary: Public
1.86 km
Brooklin Village Public School
Elementary: Public
2.46 km
Chris Hadfield P.S. (Elementary)
Elementary: Public
1.09 km
ÉSC Saint-Charles-Garnier
Secondary: Catholic
4.06 km
Brooklin High School
Secondary: Public
1.59 km
All Saints Catholic Secondary School
Secondary: Catholic
6.44 km
Father Leo J Austin Catholic Secondary School
Secondary: Catholic
5.29 km
Donald A Wilson Secondary School
Secondary: Public
6.64 km
Sinclair Secondary School
Secondary: Public
4.48 km






