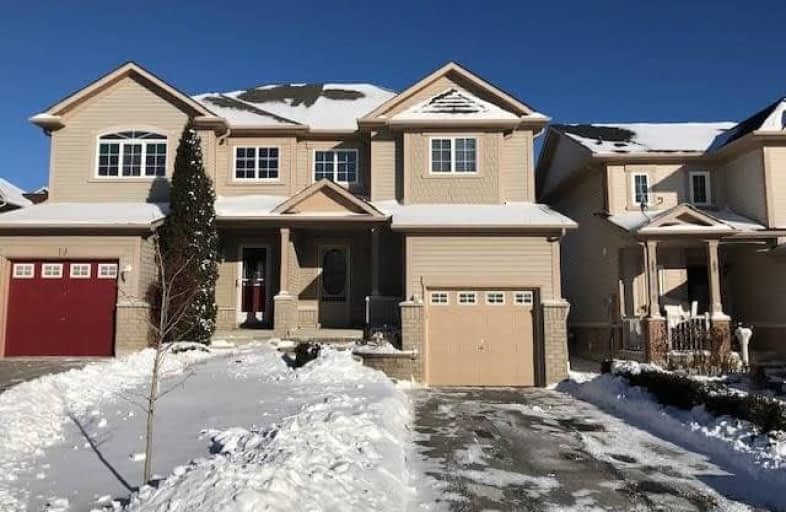
St Bernard Catholic School
Elementary: Catholic
0.97 km
Ormiston Public School
Elementary: Public
0.54 km
Fallingbrook Public School
Elementary: Public
1.12 km
St Matthew the Evangelist Catholic School
Elementary: Catholic
0.34 km
Glen Dhu Public School
Elementary: Public
0.92 km
Jack Miner Public School
Elementary: Public
1.23 km
ÉSC Saint-Charles-Garnier
Secondary: Catholic
1.77 km
All Saints Catholic Secondary School
Secondary: Catholic
1.87 km
Anderson Collegiate and Vocational Institute
Secondary: Public
2.49 km
Father Leo J Austin Catholic Secondary School
Secondary: Catholic
1.09 km
Donald A Wilson Secondary School
Secondary: Public
1.95 km
Sinclair Secondary School
Secondary: Public
1.82 km
