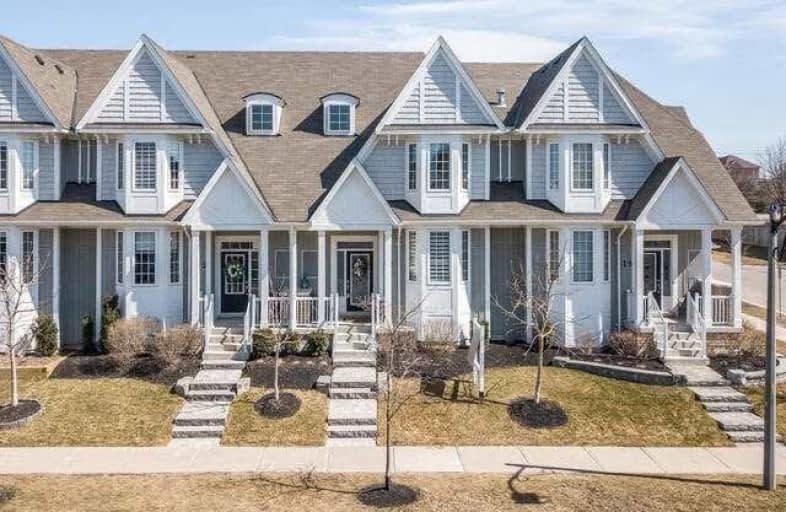
St Leo Catholic School
Elementary: Catholic
0.69 km
Meadowcrest Public School
Elementary: Public
0.95 km
St Bridget Catholic School
Elementary: Catholic
1.35 km
Winchester Public School
Elementary: Public
0.82 km
Brooklin Village Public School
Elementary: Public
0.77 km
Chris Hadfield P.S. (Elementary)
Elementary: Public
0.94 km
ÉSC Saint-Charles-Garnier
Secondary: Catholic
5.30 km
Brooklin High School
Secondary: Public
0.28 km
All Saints Catholic Secondary School
Secondary: Catholic
7.84 km
Father Leo J Austin Catholic Secondary School
Secondary: Catholic
6.20 km
Donald A Wilson Secondary School
Secondary: Public
8.04 km
Sinclair Secondary School
Secondary: Public
5.32 km










