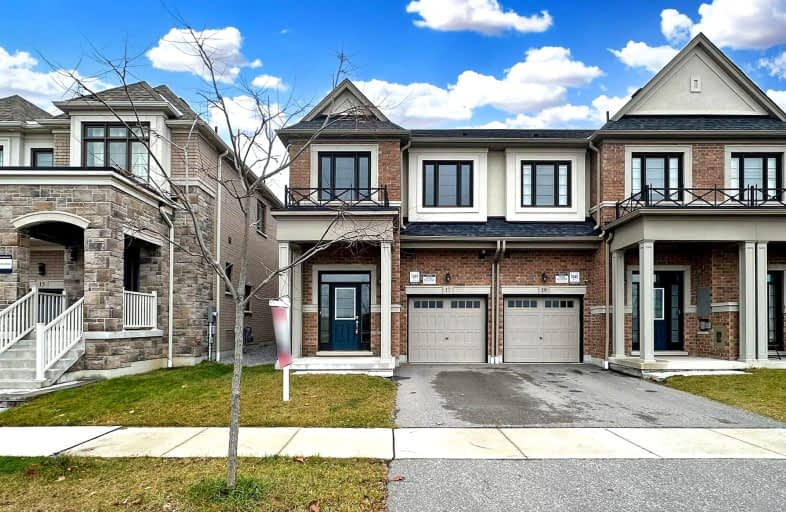Car-Dependent
- Almost all errands require a car.
0
/100
Some Transit
- Most errands require a car.
34
/100
Somewhat Bikeable
- Most errands require a car.
26
/100

Unnamed Mulberry Meadows Public School
Elementary: Public
2.60 km
All Saints Elementary Catholic School
Elementary: Catholic
1.89 km
Colonel J E Farewell Public School
Elementary: Public
2.05 km
St Luke the Evangelist Catholic School
Elementary: Catholic
1.51 km
Captain Michael VandenBos Public School
Elementary: Public
1.45 km
Williamsburg Public School
Elementary: Public
1.00 km
ÉSC Saint-Charles-Garnier
Secondary: Catholic
3.09 km
Henry Street High School
Secondary: Public
4.58 km
All Saints Catholic Secondary School
Secondary: Catholic
1.84 km
Donald A Wilson Secondary School
Secondary: Public
1.95 km
Notre Dame Catholic Secondary School
Secondary: Catholic
3.70 km
J Clarke Richardson Collegiate
Secondary: Public
3.68 km
-
Baycliffe Park
67 Baycliffe Dr, Whitby ON L1P 1W7 0.87km -
Country Lane Park
Whitby ON 1.52km -
Otter Creek Park
Between Frost, Ormandy, Barrow & Habitant, Whitby ON 2.51km
-
TD Canada Trust Branch and ATM
110 Taunton Rd W, Whitby ON L1R 3H8 2.9km -
President's Choice Financial ATM
920 Dundas St W, Whitby ON L1P 1P7 3.28km -
TD Bank Financial Group
1961 Salem Rd N, Ajax ON L1T 0J9 3.43km














