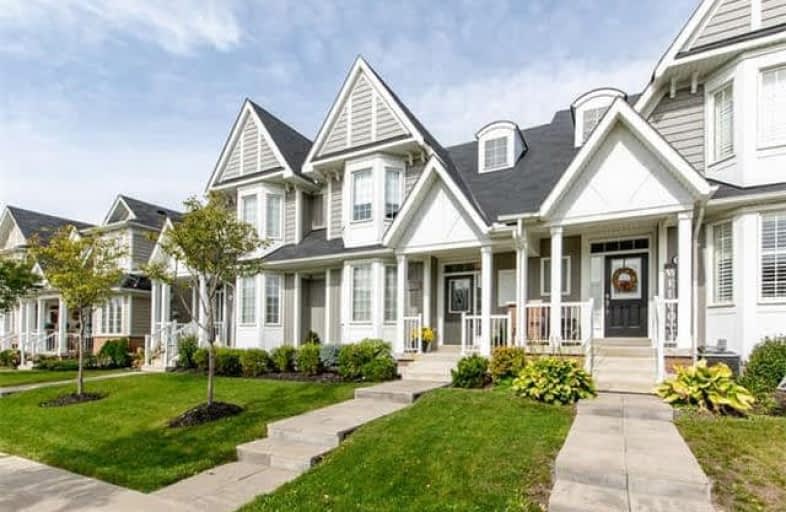Sold on Sep 30, 2018
Note: Property is not currently for sale or for rent.

-
Type: Att/Row/Twnhouse
-
Style: 2-Storey
-
Size: 2000 sqft
-
Lot Size: 0 x 0 Feet
-
Age: 0-5 years
-
Taxes: $4,753 per year
-
Days on Site: 2 Days
-
Added: Sep 07, 2019 (2 days on market)
-
Updated:
-
Last Checked: 2 months ago
-
MLS®#: E4261649
-
Listed By: Re/max hallmark first group realty ltd., brokerage
Stunning Executive Townhome In The Heart Of Brooklin. Spacious At Over 2,000 Square Feet + A Builder-Finished Bsmt & A 2 Car Garage. High-End Finishes Abound; Hardwood And Ceramic Floors, Granite, Pot Lights, 9 Foot Ceilings. Open Concept Design And Private Patio Provide Loads Of Entertaining Space
Extras
Includes; S/S Fridge, Stove, Built-In Dishwasher, Microwave, Washer And Dryer. Exclude Great Room Curtains & Rod. Main Floor Laundry In Breezeway Connecting Garage With Direct Access To The Home And Patio. Mo. Maintenance $201.00
Property Details
Facts for 170 Carnwith Drive East, Whitby
Status
Days on Market: 2
Last Status: Sold
Sold Date: Sep 30, 2018
Closed Date: Dec 13, 2018
Expiry Date: Dec 28, 2018
Sold Price: $690,000
Unavailable Date: Sep 30, 2018
Input Date: Sep 28, 2018
Prior LSC: Listing with no contract changes
Property
Status: Sale
Property Type: Att/Row/Twnhouse
Style: 2-Storey
Size (sq ft): 2000
Age: 0-5
Area: Whitby
Community: Brooklin
Availability Date: Immediate/Tbd
Inside
Bedrooms: 3
Bedrooms Plus: 1
Bathrooms: 4
Kitchens: 1
Rooms: 8
Den/Family Room: Yes
Air Conditioning: Central Air
Fireplace: Yes
Laundry Level: Main
Central Vacuum: Y
Washrooms: 4
Building
Basement: Finished
Basement 2: Full
Heat Type: Forced Air
Heat Source: Gas
Exterior: Vinyl Siding
Water Supply: Municipal
Special Designation: Unknown
Parking
Driveway: Private
Garage Spaces: 2
Garage Type: Attached
Total Parking Spaces: 2
Fees
Tax Year: 2018
Tax Legal Description: Dscp 253 Level 1 Unit 13
Taxes: $4,753
Land
Cross Street: Carnwith And Thickso
Municipality District: Whitby
Fronting On: North
Pool: None
Sewer: Sewers
Additional Media
- Virtual Tour: https://tours.homesinfocus.ca/public/vtour/gallery/1152189
Rooms
Room details for 170 Carnwith Drive East, Whitby
| Type | Dimensions | Description |
|---|---|---|
| Living Main | 5.49 x 2.90 | Combined W/Dining, Bay Window, Hardwood Floor |
| Dining Main | 5.49 x 2.90 | Combined W/Living, Open Concept, Hardwood Floor |
| Kitchen Main | 3.66 x 3.05 | Stainless Steel Appl, Granite Counter, Ceramic Floor |
| Breakfast Main | 3.66 x 3.35 | Breakfast Bar, Open Concept, Ceramic Floor |
| Great Rm Main | 3.66 x 6.40 | Gas Fireplace, O/Looks Backyard, Ceramic Floor |
| Master 2nd | 5.61 x 3.76 | Bay Window, W/I Closet, 5 Pc Ensuite |
| 2nd Br 2nd | 3.71 x 3.18 | Double Closet, Broadloom |
| 3rd Br 2nd | 4.52 x 3.18 | Double Closet, Broadloom |
| Rec Bsmt | 3.66 x 5.80 | 4 Pc Bath, Coffered Ceiling, Laminate |
| 4th Br Bsmt | 3.48 x 3.86 | Closet, Laminate |
| Exercise Bsmt | 2.64 x 7.44 | Large Window, Laminate |
| XXXXXXXX | XXX XX, XXXX |
XXXX XXX XXXX |
$XXX,XXX |
| XXX XX, XXXX |
XXXXXX XXX XXXX |
$XXX,XXX | |
| XXXXXXXX | XXX XX, XXXX |
XXXXXXX XXX XXXX |
|
| XXX XX, XXXX |
XXXXXX XXX XXXX |
$XXX,XXX | |
| XXXXXXXX | XXX XX, XXXX |
XXXXXXX XXX XXXX |
|
| XXX XX, XXXX |
XXXXXX XXX XXXX |
$XXX,XXX | |
| XXXXXXXX | XXX XX, XXXX |
XXXXXXX XXX XXXX |
|
| XXX XX, XXXX |
XXXXXX XXX XXXX |
$XXX,XXX | |
| XXXXXXXX | XXX XX, XXXX |
XXXXXXX XXX XXXX |
|
| XXX XX, XXXX |
XXXXXX XXX XXXX |
$XXX,XXX |
| XXXXXXXX XXXX | XXX XX, XXXX | $690,000 XXX XXXX |
| XXXXXXXX XXXXXX | XXX XX, XXXX | $689,000 XXX XXXX |
| XXXXXXXX XXXXXXX | XXX XX, XXXX | XXX XXXX |
| XXXXXXXX XXXXXX | XXX XX, XXXX | $679,000 XXX XXXX |
| XXXXXXXX XXXXXXX | XXX XX, XXXX | XXX XXXX |
| XXXXXXXX XXXXXX | XXX XX, XXXX | $699,900 XXX XXXX |
| XXXXXXXX XXXXXXX | XXX XX, XXXX | XXX XXXX |
| XXXXXXXX XXXXXX | XXX XX, XXXX | $709,900 XXX XXXX |
| XXXXXXXX XXXXXXX | XXX XX, XXXX | XXX XXXX |
| XXXXXXXX XXXXXX | XXX XX, XXXX | $729,900 XXX XXXX |

St Leo Catholic School
Elementary: CatholicMeadowcrest Public School
Elementary: PublicSt John Paull II Catholic Elementary School
Elementary: CatholicWinchester Public School
Elementary: PublicBlair Ridge Public School
Elementary: PublicBrooklin Village Public School
Elementary: PublicÉSC Saint-Charles-Garnier
Secondary: CatholicBrooklin High School
Secondary: PublicAll Saints Catholic Secondary School
Secondary: CatholicFather Leo J Austin Catholic Secondary School
Secondary: CatholicDonald A Wilson Secondary School
Secondary: PublicSinclair Secondary School
Secondary: Public- 4 bath
- 3 bed
91 Zachary Place, Whitby, Ontario • L1M 1E2 • Brooklin






