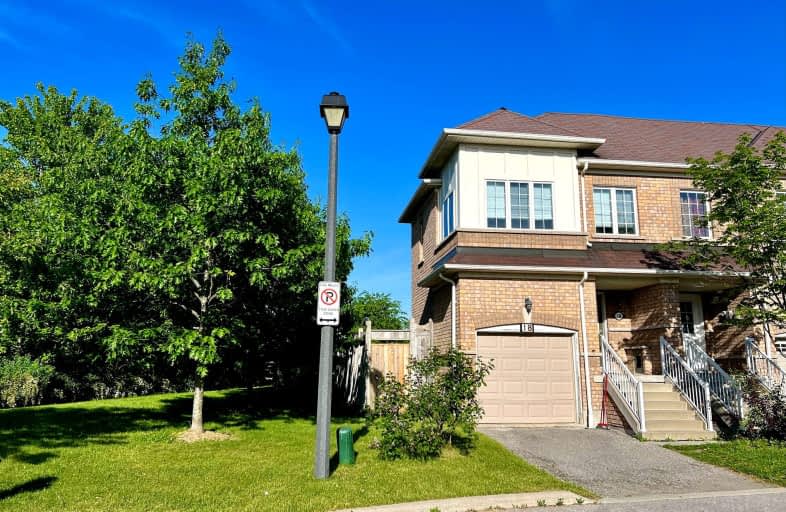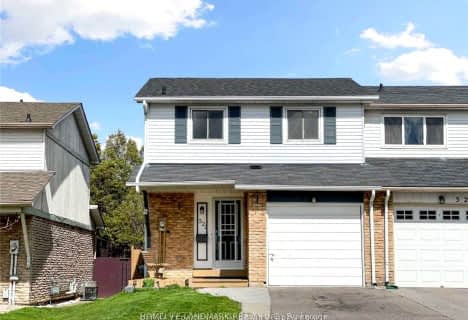Car-Dependent
- Almost all errands require a car.
7
/100
Some Transit
- Most errands require a car.
44
/100
Somewhat Bikeable
- Most errands require a car.
39
/100

St Theresa Catholic School
Elementary: Catholic
1.92 km
Dr Robert Thornton Public School
Elementary: Public
2.22 km
ÉÉC Jean-Paul II
Elementary: Catholic
1.69 km
C E Broughton Public School
Elementary: Public
2.19 km
Waverly Public School
Elementary: Public
2.07 km
Bellwood Public School
Elementary: Public
0.57 km
Father Donald MacLellan Catholic Sec Sch Catholic School
Secondary: Catholic
3.99 km
Durham Alternative Secondary School
Secondary: Public
2.86 km
Henry Street High School
Secondary: Public
3.25 km
Monsignor Paul Dwyer Catholic High School
Secondary: Catholic
4.17 km
R S Mclaughlin Collegiate and Vocational Institute
Secondary: Public
3.81 km
Anderson Collegiate and Vocational Institute
Secondary: Public
2.17 km
-
Limerick Park
Donegal Ave, Oshawa ON 1.42km -
Willow Park
50 Willow Park Dr, Whitby ON 3.37km -
Central Valley Natural Park
Oshawa ON 3.66km
-
BMO Bank of Montreal
320 Thickson Rd S, Whitby ON L1N 9Z2 0.39km -
BMO Bank of Montreal
4111 Thickson Rd N, Whitby ON L1R 2X3 1.07km -
TD Bank Financial Group
80 Thickson Rd N (Nichol Ave), Whitby ON L1N 3R1 1.2km





