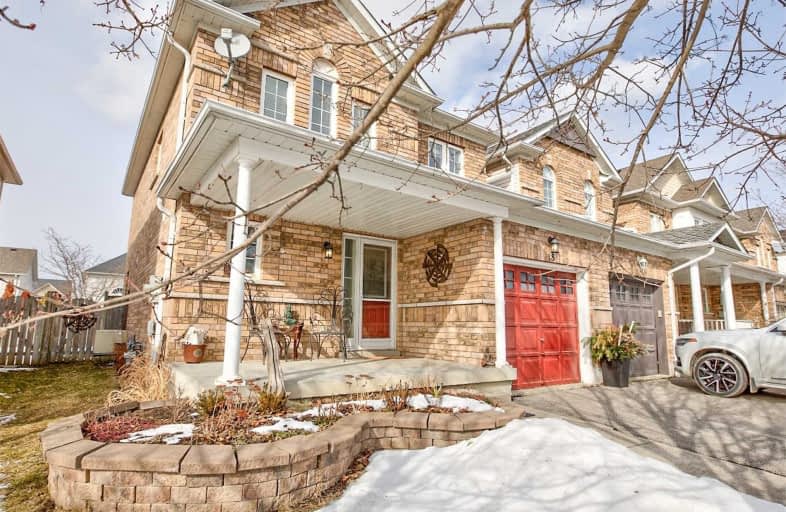
St Leo Catholic School
Elementary: Catholic
1.87 km
Meadowcrest Public School
Elementary: Public
0.61 km
St Bridget Catholic School
Elementary: Catholic
0.46 km
Winchester Public School
Elementary: Public
1.75 km
Brooklin Village Public School
Elementary: Public
2.11 km
Chris Hadfield P.S. (Elementary)
Elementary: Public
0.53 km
ÉSC Saint-Charles-Garnier
Secondary: Catholic
4.65 km
Brooklin High School
Secondary: Public
1.15 km
All Saints Catholic Secondary School
Secondary: Catholic
7.04 km
Father Leo J Austin Catholic Secondary School
Secondary: Catholic
5.85 km
Donald A Wilson Secondary School
Secondary: Public
7.24 km
Sinclair Secondary School
Secondary: Public
5.02 km






