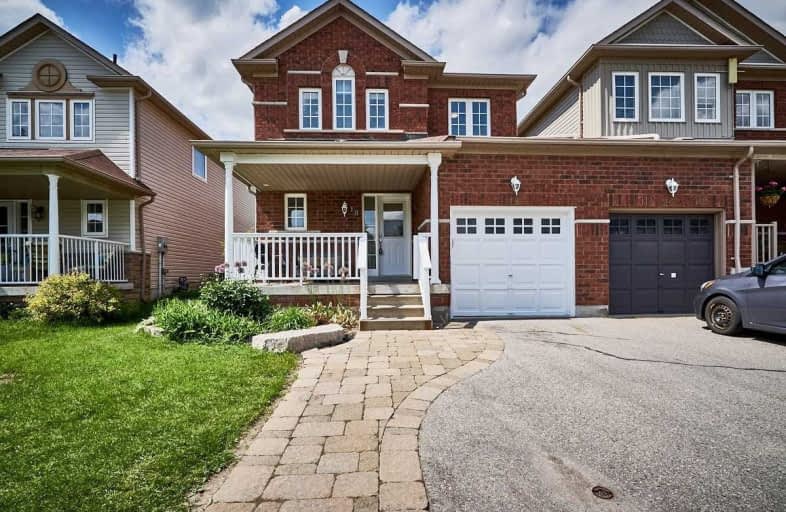
St Leo Catholic School
Elementary: Catholic
1.83 km
Meadowcrest Public School
Elementary: Public
0.54 km
St Bridget Catholic School
Elementary: Catholic
0.56 km
Winchester Public School
Elementary: Public
1.70 km
Brooklin Village Public School
Elementary: Public
2.10 km
Chris Hadfield P.S. (Elementary)
Elementary: Public
0.58 km
ÉSC Saint-Charles-Garnier
Secondary: Catholic
4.57 km
Brooklin High School
Secondary: Public
1.16 km
All Saints Catholic Secondary School
Secondary: Catholic
6.96 km
Father Leo J Austin Catholic Secondary School
Secondary: Catholic
5.76 km
Donald A Wilson Secondary School
Secondary: Public
7.16 km
Sinclair Secondary School
Secondary: Public
4.93 km




