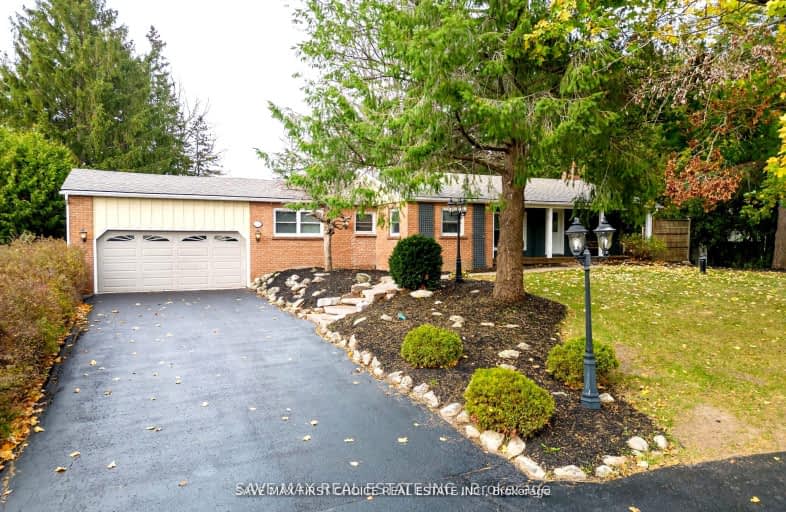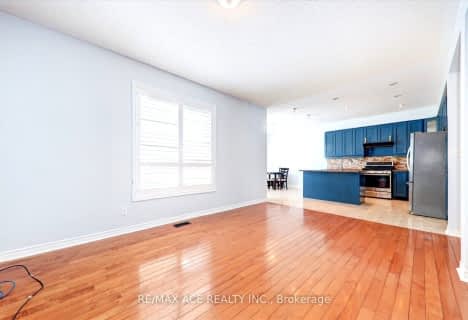Car-Dependent
- Almost all errands require a car.
23
/100
Some Transit
- Most errands require a car.
26
/100
Somewhat Bikeable
- Most errands require a car.
25
/100

St Leo Catholic School
Elementary: Catholic
1.62 km
Meadowcrest Public School
Elementary: Public
1.31 km
St Bridget Catholic School
Elementary: Catholic
0.95 km
Winchester Public School
Elementary: Public
1.75 km
Brooklin Village Public School
Elementary: Public
1.40 km
Chris Hadfield P.S. (Elementary)
Elementary: Public
0.74 km
ÉSC Saint-Charles-Garnier
Secondary: Catholic
5.81 km
Brooklin High School
Secondary: Public
0.68 km
All Saints Catholic Secondary School
Secondary: Catholic
8.26 km
Father Leo J Austin Catholic Secondary School
Secondary: Catholic
6.88 km
Donald A Wilson Secondary School
Secondary: Public
8.46 km
Sinclair Secondary School
Secondary: Public
6.01 km
-
Vipond Park
100 Vipond Rd, Whitby ON L1M 1K8 1.43km -
Cachet Park
140 Cachet Blvd, Whitby ON 2.49km -
Country Lane Park
Whitby ON 7.22km
-
CIBC
308 Taunton Rd E, Whitby ON L1R 0H4 5.98km -
RBC Royal Bank
714 Rossland Rd E (Garden), Whitby ON L1N 9L3 8.04km -
TD Bank Five Points
1211 Ritson Rd N, Oshawa ON L1G 8B9 9.19km





