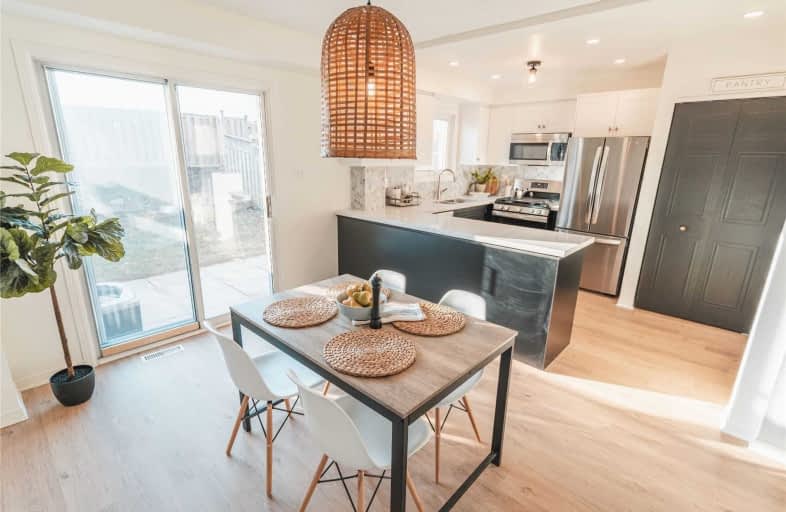Car-Dependent
- Most errands require a car.
Some Transit
- Most errands require a car.
Somewhat Bikeable
- Most errands require a car.

St Theresa Catholic School
Elementary: CatholicSt Paul Catholic School
Elementary: CatholicStephen G Saywell Public School
Elementary: PublicDr Robert Thornton Public School
Elementary: PublicWaverly Public School
Elementary: PublicBellwood Public School
Elementary: PublicDCE - Under 21 Collegiate Institute and Vocational School
Secondary: PublicFather Donald MacLellan Catholic Sec Sch Catholic School
Secondary: CatholicDurham Alternative Secondary School
Secondary: PublicMonsignor Paul Dwyer Catholic High School
Secondary: CatholicR S Mclaughlin Collegiate and Vocational Institute
Secondary: PublicAnderson Collegiate and Vocational Institute
Secondary: Public-
Whitby Optimist Park
2km -
Reptilia Playground
Whitby ON 2.22km -
Peel Park
Burns St (Athol St), Whitby ON 3.04km
-
BMO Bank of Montreal
1615 Dundas St E, Whitby ON L1N 2L1 0.68km -
CIBC
80 Thickson Rd N, Whitby ON L1N 3R1 0.76km -
TD Canada Trust Branch and ATM
80 Thickson Rd N, Whitby ON L1N 3R1 0.84km
More about this building
View 1801 Nichol Avenue, Whitby

