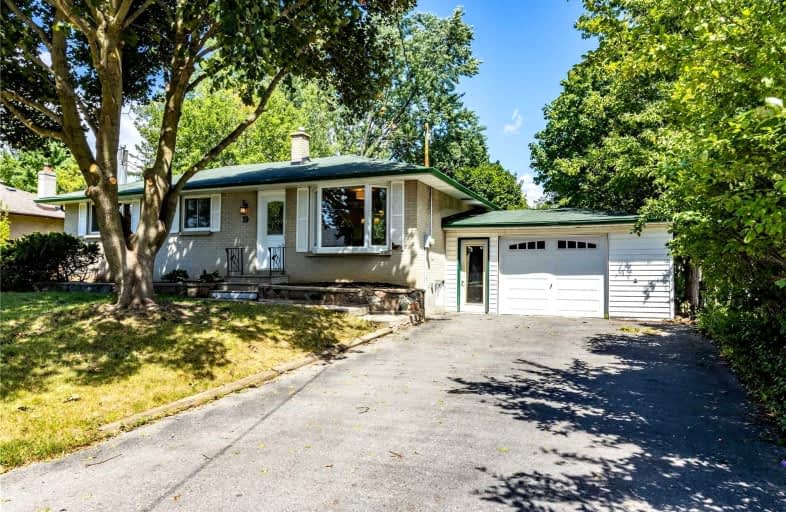Removed on Sep 10, 2021
Note: Property is not currently for sale or for rent.

-
Type: Detached
-
Style: Bungalow
-
Lease Term: 1 Year
-
Possession: No Data
-
All Inclusive: N
-
Lot Size: 75 x 110 Feet
-
Age: No Data
-
Days on Site: 9 Days
-
Added: Sep 01, 2021 (1 week on market)
-
Updated:
-
Last Checked: 2 months ago
-
MLS®#: E5357249
-
Listed By: Re/max hallmark first group realty ltd., brokerage
Classic 3-Bedroom Bungalow Located In The Family-Friendly Brooklin Neighbourhood. This Fully Brick Home Lets In Plenty Of Natural Light With Its Large Picture Window In The Family Room And Rear Glass Pane Door Leading To The Backyard. The Open Concept Main Floor Comes Equipped With Upgraded 4-Piece And 2-Piece Bathrooms. This Home Also Sits On An Oversized Lot With Ample Parking Space And A Walkout Deck Leading To A Scenic Backyard.
Extras
Fridge, Stove, Washer, Dryer. Tenant Is Responsible For Utilities, Lawn Care, Snow Removal. ( No Pets & Smoking )
Property Details
Facts for 19 Ferguson Avenue, Whitby
Status
Days on Market: 9
Last Status: Terminated
Sold Date: May 18, 2025
Closed Date: Nov 30, -0001
Expiry Date: Jan 01, 2022
Unavailable Date: Sep 10, 2021
Input Date: Sep 02, 2021
Prior LSC: Listing with no contract changes
Property
Status: Lease
Property Type: Detached
Style: Bungalow
Area: Whitby
Community: Brooklin
Inside
Bedrooms: 3
Bathrooms: 2
Kitchens: 1
Rooms: 6
Den/Family Room: No
Air Conditioning: Central Air
Fireplace: Yes
Laundry: Ensuite
Washrooms: 2
Utilities
Utilities Included: N
Building
Basement: Finished
Basement 2: Sep Entrance
Heat Type: Forced Air
Heat Source: Gas
Exterior: Brick
Private Entrance: N
Water Supply: Municipal
Special Designation: Unknown
Parking
Driveway: Private
Parking Included: Yes
Garage Spaces: 1
Garage Type: Attached
Covered Parking Spaces: 4
Total Parking Spaces: 5
Fees
Cable Included: No
Central A/C Included: No
Common Elements Included: No
Heating Included: No
Hydro Included: No
Water Included: No
Highlights
Feature: Fenced Yard
Feature: Library
Feature: Park
Feature: Public Transit
Feature: Rec Centre
Feature: School
Land
Cross Street: Winchester/Baldwin S
Municipality District: Whitby
Fronting On: East
Pool: None
Sewer: Sewers
Lot Depth: 110 Feet
Lot Frontage: 75 Feet
Acres: < .50
Rooms
Room details for 19 Ferguson Avenue, Whitby
| Type | Dimensions | Description |
|---|---|---|
| Living Main | 3.35 x 4.50 | Hardwood Floor, Wainscoting, Bow Window |
| Dining Main | 2.43 x 2.71 | Hardwood Floor, W/O To Deck, Open Concept |
| Kitchen Main | 2.99 x 3.04 | Granite Counter, Hardwood Floor, Backsplash |
| Master Main | 2.82 x 4.14 | Double Closet, Large Window, Laminate |
| 2nd Br Main | 2.43 x 3.53 | Hardwood Floor, Closet, Window |
| 3rd Br Main | 2.96 x 3.10 | Hardwood Floor, Closet, Window |
| Rec Bsmt | 6.32 x 6.65 | Pot Lights |
| Other Bsmt | - |
| XXXXXXXX | XXX XX, XXXX |
XXXXXXX XXX XXXX |
|
| XXX XX, XXXX |
XXXXXX XXX XXXX |
$X,XXX | |
| XXXXXXXX | XXX XX, XXXX |
XXXXXX XXX XXXX |
$X,XXX |
| XXX XX, XXXX |
XXXXXX XXX XXXX |
$X,XXX | |
| XXXXXXXX | XXX XX, XXXX |
XXXXXXX XXX XXXX |
|
| XXX XX, XXXX |
XXXXXX XXX XXXX |
$XXX,XXX | |
| XXXXXXXX | XXX XX, XXXX |
XXXX XXX XXXX |
$XXX,XXX |
| XXX XX, XXXX |
XXXXXX XXX XXXX |
$XXX,XXX |
| XXXXXXXX XXXXXXX | XXX XX, XXXX | XXX XXXX |
| XXXXXXXX XXXXXX | XXX XX, XXXX | $2,750 XXX XXXX |
| XXXXXXXX XXXXXX | XXX XX, XXXX | $2,400 XXX XXXX |
| XXXXXXXX XXXXXX | XXX XX, XXXX | $2,400 XXX XXXX |
| XXXXXXXX XXXXXXX | XXX XX, XXXX | XXX XXXX |
| XXXXXXXX XXXXXX | XXX XX, XXXX | $769,000 XXX XXXX |
| XXXXXXXX XXXX | XXX XX, XXXX | $555,000 XXX XXXX |
| XXXXXXXX XXXXXX | XXX XX, XXXX | $549,900 XXX XXXX |

St Leo Catholic School
Elementary: CatholicMeadowcrest Public School
Elementary: PublicSt Bridget Catholic School
Elementary: CatholicWinchester Public School
Elementary: PublicBrooklin Village Public School
Elementary: PublicChris Hadfield P.S. (Elementary)
Elementary: PublicÉSC Saint-Charles-Garnier
Secondary: CatholicBrooklin High School
Secondary: PublicAll Saints Catholic Secondary School
Secondary: CatholicFather Leo J Austin Catholic Secondary School
Secondary: CatholicDonald A Wilson Secondary School
Secondary: PublicSinclair Secondary School
Secondary: Public- 2 bath
- 3 bed
- 3 bath
- 4 bed
20 Florence Drive, Whitby, Ontario • L1R 0K2 • Taunton North




