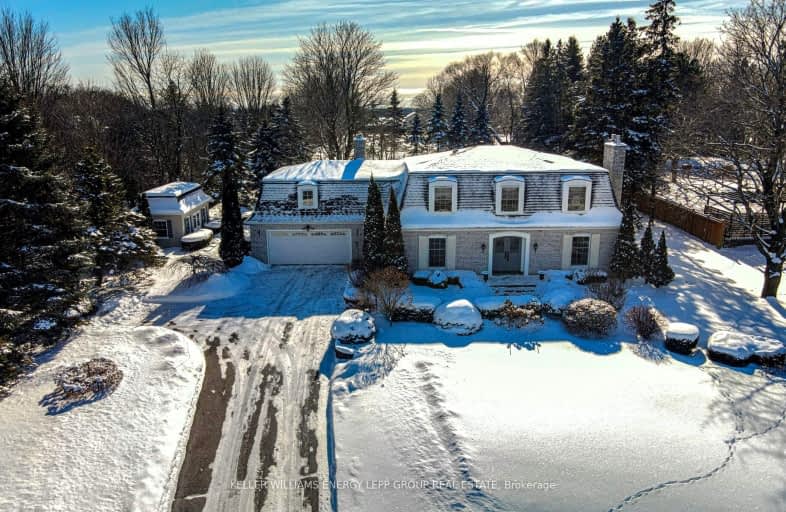
3D Walkthrough
Car-Dependent
- Almost all errands require a car.
6
/100
No Nearby Transit
- Almost all errands require a car.
0
/100
Somewhat Bikeable
- Most errands require a car.
38
/100

St Leo Catholic School
Elementary: Catholic
5.72 km
Meadowcrest Public School
Elementary: Public
5.72 km
St Bridget Catholic School
Elementary: Catholic
5.03 km
Winchester Public School
Elementary: Public
5.98 km
Brooklin Village Public School
Elementary: Public
5.13 km
Chris Hadfield P.S. (Elementary)
Elementary: Public
5.07 km
ÉSC Saint-Charles-Garnier
Secondary: Catholic
10.13 km
Brooklin High School
Secondary: Public
5.03 km
All Saints Catholic Secondary School
Secondary: Catholic
12.43 km
Father Leo J Austin Catholic Secondary School
Secondary: Catholic
11.29 km
Port Perry High School
Secondary: Public
11.34 km
Sinclair Secondary School
Secondary: Public
10.44 km
-
Cachet Park
140 Cachet Blvd, Whitby ON 6.24km -
Medland Park
46 Medland Ave, Whitby ON L1P 1S7 10.94km -
Edenwood Park
Oshawa ON 11.04km
-
Scotiabank
1535 Hwy 7A, Port Perry ON L9L 1B5 10.16km -
RBC Royal Bank
480 Taunton Rd E (Baldwin), Whitby ON L1N 5R5 10.34km -
CIBC
308 Taunton Rd E, Whitby ON L1R 0H4 10.38km

