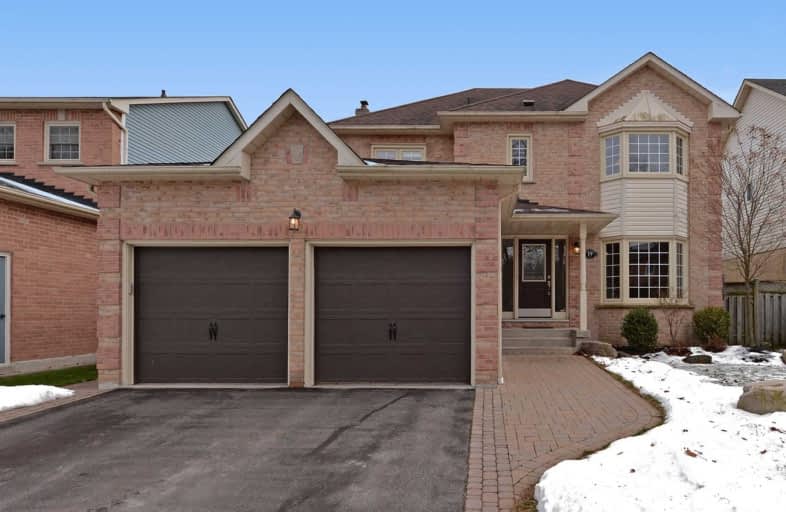
Video Tour

All Saints Elementary Catholic School
Elementary: Catholic
2.02 km
Earl A Fairman Public School
Elementary: Public
1.22 km
St John the Evangelist Catholic School
Elementary: Catholic
0.72 km
St Marguerite d'Youville Catholic School
Elementary: Catholic
1.18 km
West Lynde Public School
Elementary: Public
1.09 km
Colonel J E Farewell Public School
Elementary: Public
1.11 km
ÉSC Saint-Charles-Garnier
Secondary: Catholic
4.52 km
Henry Street High School
Secondary: Public
1.65 km
All Saints Catholic Secondary School
Secondary: Catholic
1.96 km
Anderson Collegiate and Vocational Institute
Secondary: Public
3.36 km
Father Leo J Austin Catholic Secondary School
Secondary: Catholic
4.38 km
Donald A Wilson Secondary School
Secondary: Public
1.76 km













