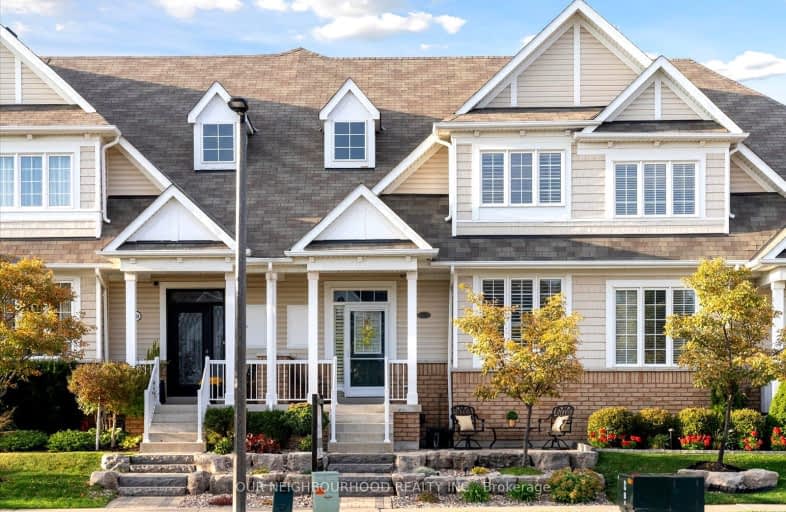Somewhat Walkable
- Some errands can be accomplished on foot.
54
/100
Some Transit
- Most errands require a car.
28
/100
Somewhat Bikeable
- Most errands require a car.
35
/100

St Leo Catholic School
Elementary: Catholic
0.43 km
Meadowcrest Public School
Elementary: Public
1.65 km
St John Paull II Catholic Elementary School
Elementary: Catholic
1.30 km
Winchester Public School
Elementary: Public
0.77 km
Blair Ridge Public School
Elementary: Public
0.88 km
Brooklin Village Public School
Elementary: Public
0.31 km
ÉSC Saint-Charles-Garnier
Secondary: Catholic
5.62 km
Brooklin High School
Secondary: Public
1.07 km
All Saints Catholic Secondary School
Secondary: Catholic
8.21 km
Father Leo J Austin Catholic Secondary School
Secondary: Catholic
6.31 km
Donald A Wilson Secondary School
Secondary: Public
8.40 km
Sinclair Secondary School
Secondary: Public
5.42 km
-
Cachet Park
140 Cachet Blvd, Whitby ON 0.9km -
Vipond Park
100 Vipond Rd, Whitby ON L1M 1K8 2.12km -
Country Lane Park
Whitby ON 7.24km
-
TD Canada Trust ATM
2061 Simcoe St N, Oshawa ON L1G 0C8 4.96km -
TD Bank Financial Group
2061 Simcoe St N, Oshawa ON L1G 0C8 4.96km -
TD Canada Trust Branch and ATM
110 Taunton Rd W, Whitby ON L1R 3H8 5.84km



