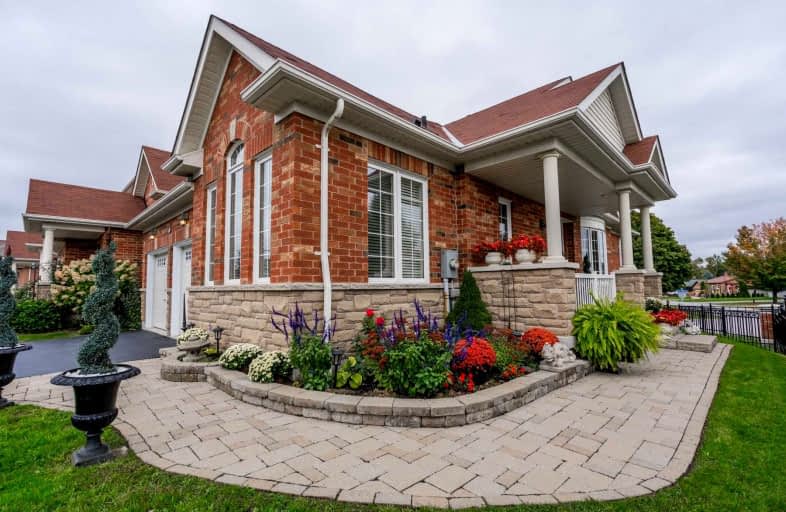Sold on Feb 23, 2022
Note: Property is not currently for sale or for rent.

-
Type: Att/Row/Twnhouse
-
Style: Bungaloft
-
Size: 1500 sqft
-
Lot Size: 41.14 x 105.46 Feet
-
Age: 6-15 years
-
Taxes: $5,266 per year
-
Days on Site: 6 Days
-
Added: Feb 17, 2022 (6 days on market)
-
Updated:
-
Last Checked: 3 months ago
-
MLS®#: E5504475
-
Listed By: Tanya tierney team realty inc., brokerage
Rarely Offered Corner Unit Bungaloft Town W/Dble Garage! Situated In The Heart Of Brooklin & Steps To Shops, Schools, Parks, Easy Hwy 407/412 Access & More. No Detail Has Been Overlooked From Manicured Gardens Leading You Thru The Inviting Foyer. Main Flr W/9Ft Ceilings, Arched Entry To Gourmet Kit W/Granite Counters, Bksplsh, Newer S/S Appls Incl Induction Stove, Undercab/Pot/Pendant Lights, Brkfst Bar & Brkfst Area Overlooking The Lndscpd Yard!
Extras
Great Rm W/14" Vaulted Ceiling, W/O To Yrd & Gas F/P. Main Flr Bdrm W/4Pc Ens. Bsmt W/Ag Wndws! Monthly Home Owners Assoc Main Fee $140 Incl Lawn/Snow Removal, Garbage/Recyc, Use Condo Park, Gym & Party Rm Facilities. See Attached Upgrades!
Property Details
Facts for 2 Harvey Johnston Way, Whitby
Status
Days on Market: 6
Last Status: Sold
Sold Date: Feb 23, 2022
Closed Date: Mar 23, 2022
Expiry Date: May 31, 2022
Sold Price: $1,383,500
Unavailable Date: Feb 23, 2022
Input Date: Feb 17, 2022
Prior LSC: Listing with no contract changes
Property
Status: Sale
Property Type: Att/Row/Twnhouse
Style: Bungaloft
Size (sq ft): 1500
Age: 6-15
Area: Whitby
Community: Brooklin
Availability Date: Immed/Tba
Inside
Bedrooms: 4
Bathrooms: 3
Kitchens: 1
Rooms: 7
Den/Family Room: No
Air Conditioning: Central Air
Fireplace: Yes
Laundry Level: Main
Central Vacuum: Y
Washrooms: 3
Utilities
Electricity: Yes
Gas: Yes
Cable: Available
Telephone: Available
Building
Basement: Full
Basement 2: Unfinished
Heat Type: Forced Air
Heat Source: Gas
Exterior: Brick
Exterior: Stone
Elevator: N
UFFI: No
Water Supply: Municipal
Special Designation: Unknown
Retirement: N
Parking
Driveway: Pvt Double
Garage Spaces: 2
Garage Type: Attached
Covered Parking Spaces: 4
Total Parking Spaces: 6
Fees
Tax Year: 2021
Tax Legal Description: Part Block 6 Plan 40M2440, Part 1 On 40R27293**
Taxes: $5,266
Highlights
Feature: Fenced Yard
Feature: Golf
Feature: Park
Feature: Public Transit
Feature: Rec Centre
Feature: School
Land
Cross Street: Baldwin St & Winches
Municipality District: Whitby
Fronting On: North
Pool: None
Sewer: Sewers
Lot Depth: 105.46 Feet
Lot Frontage: 41.14 Feet
Lot Irregularities: Irregular Corner Lot
Acres: < .50
Zoning: Residential
Waterfront: None
Additional Media
- Virtual Tour: https://maddoxmedia.ca/2-harvey-johnston-way-2/
Rooms
Room details for 2 Harvey Johnston Way, Whitby
| Type | Dimensions | Description |
|---|---|---|
| Kitchen Main | 3.38 x 5.67 | Granite Counter, Breakfast Bar, Stainless Steel Appl |
| Breakfast Main | 3.38 x 5.67 | Combined W/Kitchen, Open Concept, Ceramic Floor |
| Great Rm Main | 3.35 x 5.18 | Gas Fireplace, Vaulted Ceiling, W/O To Yard |
| Prim Bdrm Main | 3.54 x 4.88 | 4 Pc Ensuite, Closet, Broadloom |
| 2nd Br Main | 2.77 x 3.05 | O/Looks Garden, Closet, Hardwood Floor |
| 3rd Br 2nd | 3.35 x 4.88 | Large Window, Closet, Broadloom |
| 4th Br 2nd | 3.35 x 3.96 | Large Window, Closet, Broadloom |
| XXXXXXXX | XXX XX, XXXX |
XXXX XXX XXXX |
$X,XXX,XXX |
| XXX XX, XXXX |
XXXXXX XXX XXXX |
$XXX,XXX | |
| XXXXXXXX | XXX XX, XXXX |
XXXX XXX XXXX |
$X,XXX,XXX |
| XXX XX, XXXX |
XXXXXX XXX XXXX |
$XXX,XXX | |
| XXXXXXXX | XXX XX, XXXX |
XXXX XXX XXXX |
$XXX,XXX |
| XXX XX, XXXX |
XXXXXX XXX XXXX |
$XXX,XXX |
| XXXXXXXX XXXX | XXX XX, XXXX | $1,383,500 XXX XXXX |
| XXXXXXXX XXXXXX | XXX XX, XXXX | $999,900 XXX XXXX |
| XXXXXXXX XXXX | XXX XX, XXXX | $1,103,500 XXX XXXX |
| XXXXXXXX XXXXXX | XXX XX, XXXX | $899,900 XXX XXXX |
| XXXXXXXX XXXX | XXX XX, XXXX | $715,000 XXX XXXX |
| XXXXXXXX XXXXXX | XXX XX, XXXX | $629,900 XXX XXXX |

St Leo Catholic School
Elementary: CatholicMeadowcrest Public School
Elementary: PublicSt Bridget Catholic School
Elementary: CatholicWinchester Public School
Elementary: PublicBrooklin Village Public School
Elementary: PublicChris Hadfield P.S. (Elementary)
Elementary: PublicÉSC Saint-Charles-Garnier
Secondary: CatholicBrooklin High School
Secondary: PublicAll Saints Catholic Secondary School
Secondary: CatholicFather Leo J Austin Catholic Secondary School
Secondary: CatholicDonald A Wilson Secondary School
Secondary: PublicSinclair Secondary School
Secondary: Public- 3 bath
- 4 bed
- 2000 sqft
7 Cornerside Way, Whitby, Ontario • L1M 0L8 • Brooklin
- 3 bath
- 4 bed
- 2000 sqft
36 Westbury Way, Whitby, Ontario • L1M 0L9 • Brooklin




