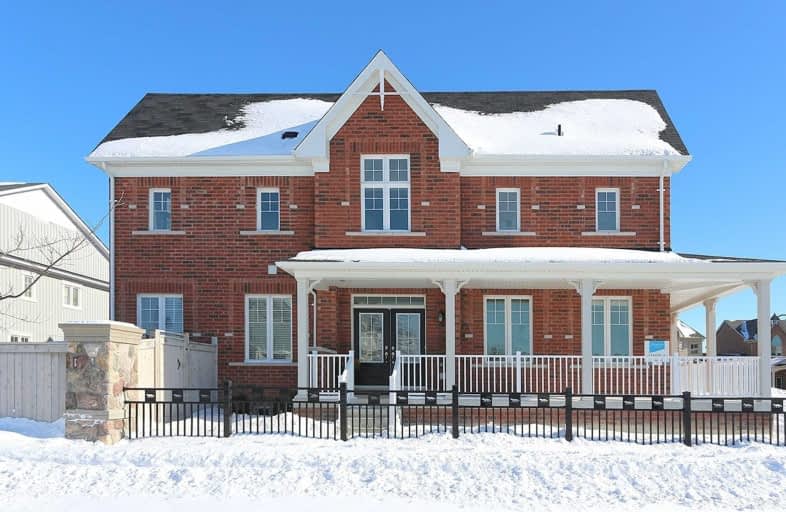Note: Property is not currently for sale or for rent.

-
Type: Att/Row/Twnhouse
-
Style: 2-Storey
-
Lot Size: 39.37 x 96.26 Feet
-
Age: 0-5 years
-
Taxes: $5,039 per year
-
Days on Site: 44 Days
-
Added: Jan 30, 2019 (1 month on market)
-
Updated:
-
Last Checked: 2 months ago
-
MLS®#: E4348396
-
Listed By: Re/max west realty inc., brokerage
Absolutely Stunning Executive End Unit Town Home Located In Prestigious Brooklin Local. Upgrades Throughout Including Gourmet Kitchen W/ Stainless Steel Appliances Ample Counter Space & Oversized Eat In Area. Bright & Open Living/ Dining Allows For Seamless Entertaining, While Spacious Family Room Lends To Quiet Relaxing Enjoyment. Sizable Master Retreat Features Spa Like Ensuite & Large Walk In Closet Perfect For Organizing Life's Everyday Chores.
Extras
Two Other Bedrooms Are A Generous Size, Just Right For A Large Or Growing Family!
Property Details
Facts for 2 Lambdon Way, Whitby
Status
Days on Market: 44
Last Status: Sold
Sold Date: Mar 16, 2019
Closed Date: May 29, 2019
Expiry Date: May 30, 2019
Sold Price: $600,000
Unavailable Date: Mar 16, 2019
Input Date: Jan 30, 2019
Property
Status: Sale
Property Type: Att/Row/Twnhouse
Style: 2-Storey
Age: 0-5
Area: Whitby
Community: Brooklin
Availability Date: 30-60 Days/Tba
Inside
Bedrooms: 3
Bathrooms: 3
Kitchens: 1
Rooms: 6
Den/Family Room: Yes
Air Conditioning: None
Fireplace: Yes
Washrooms: 3
Building
Basement: Full
Heat Type: Forced Air
Heat Source: Gas
Exterior: Brick
Water Supply: Municipal
Special Designation: Unknown
Parking
Driveway: Available
Garage Spaces: 1
Garage Type: Attached
Covered Parking Spaces: 1
Fees
Tax Year: 2018
Tax Legal Description: Part Block 183, Plan 40M2352, Part 1 Plan 40R28824
Taxes: $5,039
Land
Cross Street: Thickson Rd & Carnwi
Municipality District: Whitby
Fronting On: West
Pool: None
Sewer: Sewers
Lot Depth: 96.26 Feet
Lot Frontage: 39.37 Feet
Rooms
Room details for 2 Lambdon Way, Whitby
| Type | Dimensions | Description |
|---|---|---|
| Living Main | 3.81 x 5.05 | Combined W/Dining, Laminate |
| Dining Main | 3.81 x 5.05 | Combined W/Living, Laminate |
| Family Main | 3.35 x 5.44 | Laminate, Fireplace |
| Kitchen Main | 2.47 x 3.74 | Tile Floor, Stainless Steel Ap, O/Looks Family |
| Breakfast Main | 2.47 x 3.63 | Tile Floor, W/O To Yard |
| Foyer Main | 3.05 x 3.05 | Tile Floor, Vaulted Ceiling |
| Master 2nd | 3.99 x 5.67 | Broadloom, W/I Closet, 4 Pc Ensuite |
| 2nd Br 2nd | 2.99 x 4.36 | Broadloom, Closet |
| 3rd Br 2nd | 3.07 x 3.11 | Broadloom, Closet |
| XXXXXXXX | XXX XX, XXXX |
XXXX XXX XXXX |
$XXX,XXX |
| XXX XX, XXXX |
XXXXXX XXX XXXX |
$XXX,XXX | |
| XXXXXXXX | XXX XX, XXXX |
XXXX XXX XXXX |
$XXX,XXX |
| XXX XX, XXXX |
XXXXXX XXX XXXX |
$XXX,XXX |
| XXXXXXXX XXXX | XXX XX, XXXX | $801,000 XXX XXXX |
| XXXXXXXX XXXXXX | XXX XX, XXXX | $649,000 XXX XXXX |
| XXXXXXXX XXXX | XXX XX, XXXX | $600,000 XXX XXXX |
| XXXXXXXX XXXXXX | XXX XX, XXXX | $609,900 XXX XXXX |

St Leo Catholic School
Elementary: CatholicMeadowcrest Public School
Elementary: PublicSt John Paull II Catholic Elementary School
Elementary: CatholicWinchester Public School
Elementary: PublicBlair Ridge Public School
Elementary: PublicBrooklin Village Public School
Elementary: PublicFather Donald MacLellan Catholic Sec Sch Catholic School
Secondary: CatholicÉSC Saint-Charles-Garnier
Secondary: CatholicBrooklin High School
Secondary: PublicAll Saints Catholic Secondary School
Secondary: CatholicFather Leo J Austin Catholic Secondary School
Secondary: CatholicSinclair Secondary School
Secondary: Public

