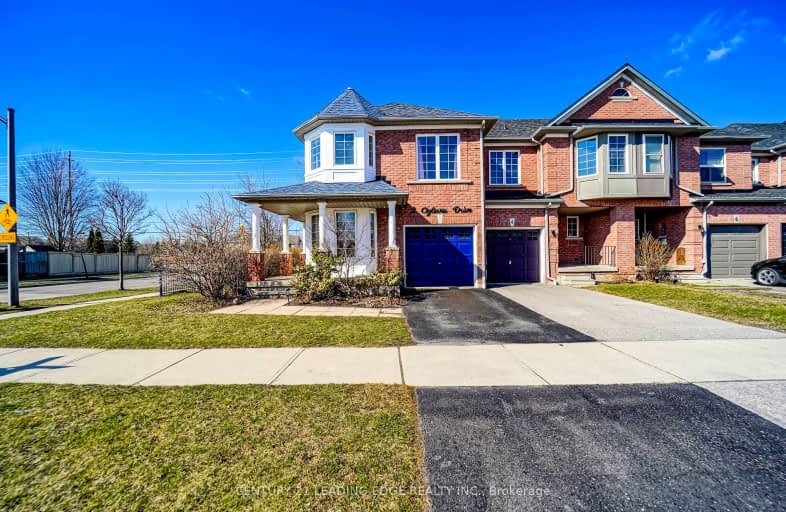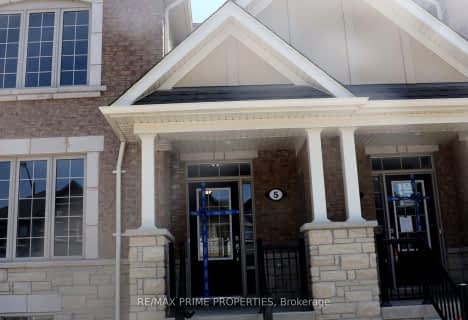Somewhat Walkable
- Some errands can be accomplished on foot.
68
/100
Some Transit
- Most errands require a car.
38
/100
Bikeable
- Some errands can be accomplished on bike.
52
/100

ÉIC Saint-Charles-Garnier
Elementary: Catholic
0.58 km
Ormiston Public School
Elementary: Public
0.79 km
Fallingbrook Public School
Elementary: Public
1.16 km
St Matthew the Evangelist Catholic School
Elementary: Catholic
0.91 km
Jack Miner Public School
Elementary: Public
0.65 km
Robert Munsch Public School
Elementary: Public
1.24 km
ÉSC Saint-Charles-Garnier
Secondary: Catholic
0.57 km
All Saints Catholic Secondary School
Secondary: Catholic
2.11 km
Anderson Collegiate and Vocational Institute
Secondary: Public
3.74 km
Father Leo J Austin Catholic Secondary School
Secondary: Catholic
1.47 km
Donald A Wilson Secondary School
Secondary: Public
2.28 km
Sinclair Secondary School
Secondary: Public
1.54 km
-
Country Lane Park
Whitby ON 1.41km -
Vanier Park
VANIER St, Whitby ON 1.49km -
Whitby Soccer Dome
695 ROSSLAND Rd W, Whitby ON 2.41km
-
TD Bank Financial Group
110 Taunton Rd W, Whitby ON L1R 3H8 0.39km -
RBC Royal Bank
714 Rossland Rd E (Garden), Whitby ON L1N 9L3 1.94km -
TD Canada Trust ATM
12 Winchester Rd E (Winchester and Baldwin Street), Brooklin ON L1M 1B3 4.59km












