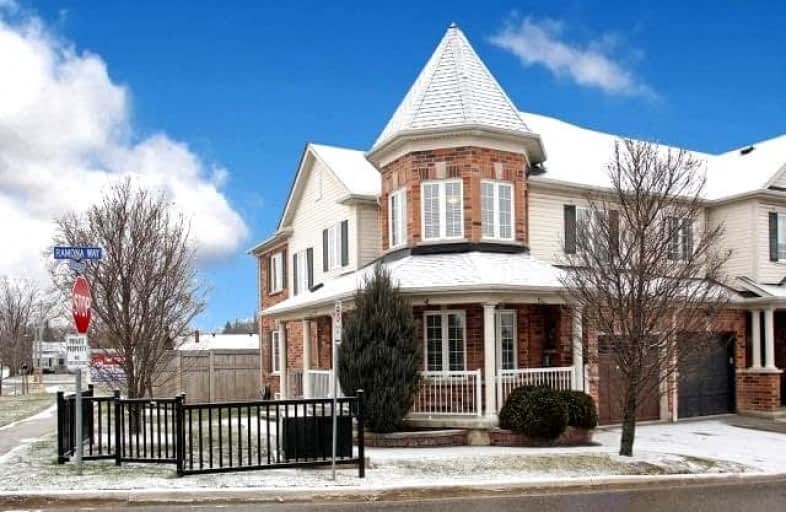
St Leo Catholic School
Elementary: Catholic
1.43 km
Meadowcrest Public School
Elementary: Public
0.70 km
St Bridget Catholic School
Elementary: Catholic
1.60 km
Winchester Public School
Elementary: Public
1.13 km
Brooklin Village Public School
Elementary: Public
2.00 km
Chris Hadfield P.S. (Elementary)
Elementary: Public
1.38 km
ÉSC Saint-Charles-Garnier
Secondary: Catholic
3.92 km
Brooklin High School
Secondary: Public
1.45 km
All Saints Catholic Secondary School
Secondary: Catholic
6.46 km
Father Leo J Austin Catholic Secondary School
Secondary: Catholic
4.89 km
Donald A Wilson Secondary School
Secondary: Public
6.65 km
Sinclair Secondary School
Secondary: Public
4.03 km










