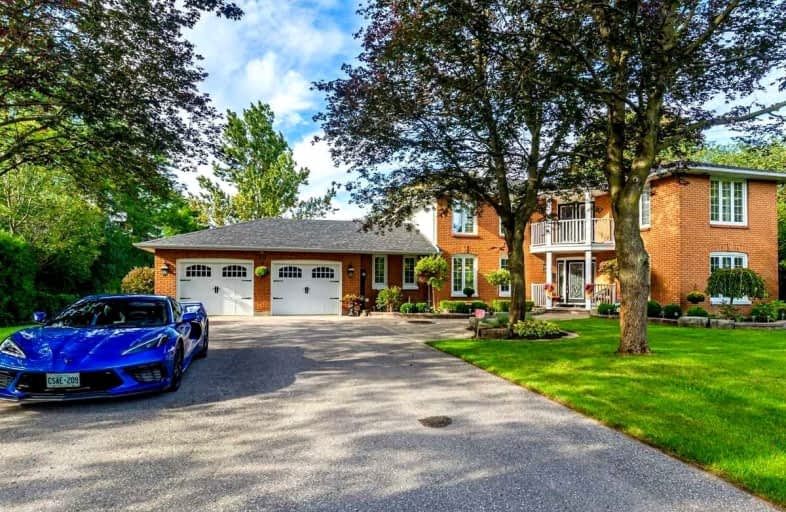Sold on Nov 15, 2021
Note: Property is not currently for sale or for rent.

-
Type: Detached
-
Style: 2-Storey
-
Size: 3000 sqft
-
Lot Size: 155.68 x 0 Feet
-
Age: No Data
-
Taxes: $10,005 per year
-
Days on Site: 49 Days
-
Added: Sep 27, 2021 (1 month on market)
-
Updated:
-
Last Checked: 3 months ago
-
MLS®#: E5384163
-
Listed By: Century 21 leading edge realty inc., brokerage
Absolutely Stunning 4 Bedroom, 4 Bath Executive Home. On Close To An Acre At The End Of A Cul De Sac. This Beautifully Landscaped Property Offers A Resort Like Backyard With A Salt Water Pool, Fire Pit, Pool House. Great For Entertaining Or Relaxing On Those Hot Summer Days. Large Open Concept Kitchen With Breakfast Bar.Large Master Bedroom With 4Pc Ensuite And His/Hers Walk-In Closets. Finished Basement With Walk Out. Oversized Heated 2 Car Garage
Extras
All Existing: Electric Light Fixtures, Stainless Steal Fridge In Kitchen, Stove, Built In Dishwasher, All Pool Equipment, Robotic Pool Cleaner, Trampoline Safety Cover For Pool, New Roof Approx 2017, Sprinkler, Tv In Kitchen And 2nd Bedroom
Property Details
Facts for 20 Glenlaura Court, Whitby
Status
Days on Market: 49
Last Status: Sold
Sold Date: Nov 15, 2021
Closed Date: Feb 08, 2022
Expiry Date: Dec 22, 2021
Sold Price: $1,860,000
Unavailable Date: Nov 15, 2021
Input Date: Sep 27, 2021
Property
Status: Sale
Property Type: Detached
Style: 2-Storey
Size (sq ft): 3000
Area: Whitby
Community: Rural Whitby
Availability Date: Tbd
Inside
Bedrooms: 4
Bathrooms: 4
Kitchens: 1
Rooms: 8
Den/Family Room: Yes
Air Conditioning: Central Air
Fireplace: Yes
Washrooms: 4
Building
Basement: Finished
Basement 2: Sep Entrance
Heat Type: Forced Air
Heat Source: Gas
Exterior: Brick
Water Supply: Well
Special Designation: Unknown
Parking
Driveway: Private
Garage Spaces: 2
Garage Type: Built-In
Covered Parking Spaces: 10
Total Parking Spaces: 12
Fees
Tax Year: 2021
Tax Legal Description: Pcl 5-1 Sec M1014; Lt 5 Pl M1014 ; Town Of Whitby
Taxes: $10,005
Highlights
Feature: Cul De Sac
Feature: Fenced Yard
Feature: Golf
Feature: Park
Feature: Place Of Worship
Feature: Wooded/Treed
Land
Cross Street: Ashburn/Myrtle
Municipality District: Whitby
Fronting On: North
Pool: Inground
Sewer: Septic
Lot Frontage: 155.68 Feet
Lot Irregularities: Irregular
Acres: .50-1.99
Additional Media
- Virtual Tour: http://www.houssmax.ca/vtournb/c2094919
Rooms
Room details for 20 Glenlaura Court, Whitby
| Type | Dimensions | Description |
|---|---|---|
| Foyer Main | 4.36 x 4.92 | Hardwood Floor, Closet, Open Concept |
| Living Main | 4.00 x 4.95 | Hardwood Floor, Sunken Room, Crown Moulding |
| Family Main | 4.07 x 6.94 | Hardwood Floor, Fireplace, Open Concept |
| Kitchen Main | 4.14 x 7.20 | Hardwood Floor, Stainless Steel Appl, Breakfast Bar |
| Dining Main | 3.79 x 8.29 | Hardwood Floor, W/O To Deck, Open Concept |
| Prim Bdrm 2nd | 5.10 x 6.02 | Hardwood Floor, W/I Closet, 4 Pc Ensuite |
| 2nd Br 2nd | 4.86 x 3.98 | Hardwood Floor, Closet, Window |
| 3rd Br 2nd | 3.62 x 4.03 | Hardwood Floor, Closet, Window |
| 4th Br Bsmt | 3.62 x 4.69 | Broadloom, Closet, Window |
| Rec Bsmt | 3.77 x 10.93 | Broadloom, Fireplace, Pot Lights |
| Office Bsmt | 3.34 x 5.64 | Broadloom, Pot Lights, Walk-Out |
| Utility Bsmt | 3.53 x 9.38 |
| XXXXXXXX | XXX XX, XXXX |
XXXX XXX XXXX |
$X,XXX,XXX |
| XXX XX, XXXX |
XXXXXX XXX XXXX |
$X,XXX,XXX | |
| XXXXXXXX | XXX XX, XXXX |
XXXXXXX XXX XXXX |
|
| XXX XX, XXXX |
XXXXXX XXX XXXX |
$X,XXX,XXX |
| XXXXXXXX XXXX | XXX XX, XXXX | $1,860,000 XXX XXXX |
| XXXXXXXX XXXXXX | XXX XX, XXXX | $1,988,000 XXX XXXX |
| XXXXXXXX XXXXXXX | XXX XX, XXXX | XXX XXXX |
| XXXXXXXX XXXXXX | XXX XX, XXXX | $1,998,000 XXX XXXX |

St Leo Catholic School
Elementary: CatholicMeadowcrest Public School
Elementary: PublicSt Bridget Catholic School
Elementary: CatholicWinchester Public School
Elementary: PublicBrooklin Village Public School
Elementary: PublicChris Hadfield P.S. (Elementary)
Elementary: PublicÉSC Saint-Charles-Garnier
Secondary: CatholicBrooklin High School
Secondary: PublicAll Saints Catholic Secondary School
Secondary: CatholicFather Leo J Austin Catholic Secondary School
Secondary: CatholicPort Perry High School
Secondary: PublicSinclair Secondary School
Secondary: Public

