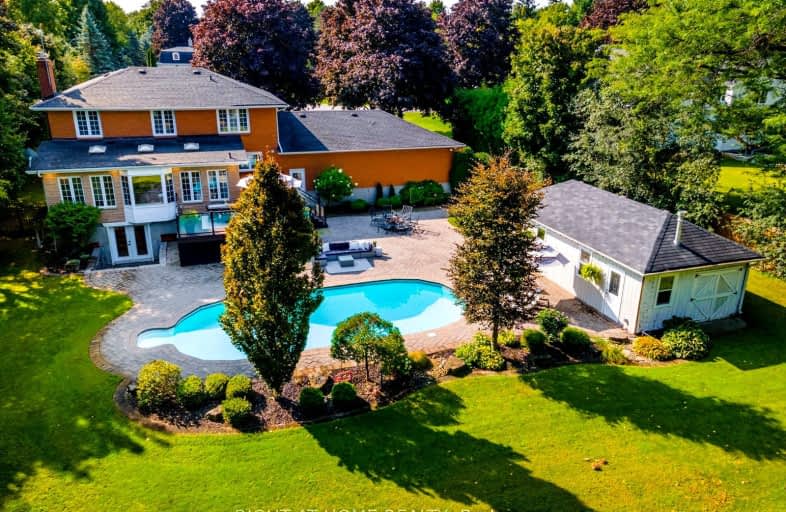
Car-Dependent
- Almost all errands require a car.
No Nearby Transit
- Almost all errands require a car.
Somewhat Bikeable
- Most errands require a car.

St Leo Catholic School
Elementary: CatholicMeadowcrest Public School
Elementary: PublicSt Bridget Catholic School
Elementary: CatholicWinchester Public School
Elementary: PublicBrooklin Village Public School
Elementary: PublicChris Hadfield P.S. (Elementary)
Elementary: PublicÉSC Saint-Charles-Garnier
Secondary: CatholicBrooklin High School
Secondary: PublicAll Saints Catholic Secondary School
Secondary: CatholicFather Leo J Austin Catholic Secondary School
Secondary: CatholicPort Perry High School
Secondary: PublicSinclair Secondary School
Secondary: Public-
Bulter's Pub & Grill
995 Myrtle Rd W, Whitby, ON L0B 1A0 1.48km -
Brooklin Pub & Grill
15 Baldwin Street N, Brooklin, ON L1M 1A2 6.26km -
The Canadian Brewhouse
2710 Simcoe Street North, Oshawa, ON L1L 0R1 8.45km
-
The Station: Traditional European Bakery
72 Baldwin Street, Unit 103A, Brooklin, ON L1M 1A3 5.92km -
The Goodberry
55 Baldwin Street, Whitby, ON L1M 1A2 6.03km -
Coffee Culture
16 Winchester Road E, Whitby, ON L1M 1B4 6.07km
-
LA Fitness
350 Taunton Road East, Whitby, ON L1R 0H4 10.07km -
Orangetheory Fitness Whitby
4071 Thickson Rd N, Whitby, ON L1R 2X3 10.57km -
fit4less
3500 Brock Street N, Unit 1, Whitby, ON L1R 3J4 11.4km
-
IDA Windfields Pharmacy & Medical Centre
2620 Simcoe Street N, Unit 1, Oshawa, ON L1L 0R1 8.51km -
Shoppers Drug Mart
4081 Thickson Rd N, Whitby, ON L1R 2X3 10.56km -
Shoppers Drug Mart
300 Taunton Road E, Oshawa, ON L1G 7T4 12.77km
-
Bulter's Pub & Grill
995 Myrtle Rd W, Whitby, ON L0B 1A0 1.48km -
Big Dave’s
9550 Baldwin Street N, Whitby, ON L0B 1C0 2.47km -
Whistle Stop Pizza
9550 Baldwin Street N, Ashburn, ON L0B 1A0 2.46km
-
Whitby Mall
1615 Dundas Street E, Whitby, ON L1N 7G3 15.01km -
Oshawa Centre
419 King Street West, Oshawa, ON L1J 2K5 15.44km -
SmartCentres Pickering
1899 Brock Road, Pickering, ON L1V 4H7 18.64km
-
White Feather Country Store
15 Raglan Road East, Oshawa, ON L1H 0M9 5.72km -
Hy-Hope Farm
5450 Lake Ridge Road, Ashburn, ON L0B 4.26km -
Buckingham Meat Company
200 Carnwith Drive E, Whitby, ON L1M 0A1 5.47km
-
Liquor Control Board of Ontario
74 Thickson Road S, Whitby, ON L1N 7T2 14.94km -
The Beer Store
200 Ritson Road N, Oshawa, ON L1H 5J8 15.56km -
LCBO
40 Kingston Road E, Ajax, ON L1T 4W4 16.14km
-
Shell
3 Baldwin Street, Whitby, ON L1M 1A2 6.29km -
Esso
485 Winchester Road E, Whitby, ON L1M 1X5 6.75km -
Esso
3309 Simcoe Street N, Oshawa, ON L1H 7K4 7.21km
-
Cineplex Odeon
1351 Grandview Street N, Oshawa, ON L1K 0G1 14.45km -
Roxy Theatres
46 Brock Street W, Uxbridge, ON L9P 1P3 15.38km -
Cineplex Odeon
248 Kingston Road E, Ajax, ON L1S 1G1 15.69km
-
Pickering Public Library
Claremont Branch, 4941 Old Brock Road, Pickering, ON L1Y 1A6 11.42km -
Scugog Memorial Public Library
231 Water Street, Port Perry, ON L9L 1A8 12.03km -
Whitby Public Library
701 Rossland Road E, Whitby, ON L1N 8Y9 12.54km
-
Lakeridge Health
1 Hospital Court, Oshawa, ON L1G 2B9 15.37km -
Ontario Shores Centre for Mental Health Sciences
700 Gordon Street, Whitby, ON L1N 5S9 17.89km -
Lakeridge Health Ajax Pickering Hospital
580 Harwood Avenue S, Ajax, ON L1S 2J4 18.77km
-
Vipond Park
100 Vipond Rd, Whitby ON L1M 1K8 5.76km -
Optimist Park
Cassels rd, Brooklin ON 6.24km -
Cachet Park
140 Cachet Blvd, Whitby ON 6.29km
-
TD Canada Trust Branch and ATM
110 Taunton Rd W, Whitby ON L1R 3H8 10.38km -
Scotiabank
685 Taunton Rd E, Whitby ON L1R 2X5 10.72km -
TD Bank Financial Group
920 Taunton Rd E, Whitby ON L1R 3L8 10.93km


