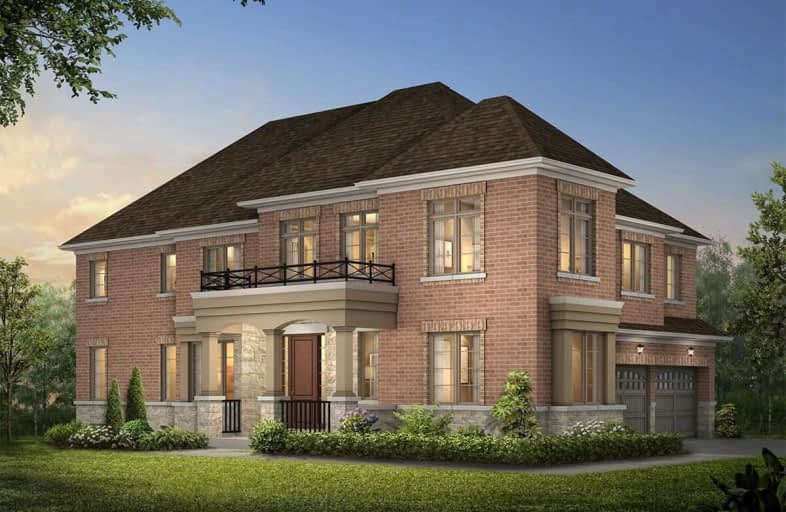
All Saints Elementary Catholic School
Elementary: Catholic
2.26 km
Earl A Fairman Public School
Elementary: Public
1.51 km
St John the Evangelist Catholic School
Elementary: Catholic
0.97 km
St Marguerite d'Youville Catholic School
Elementary: Catholic
1.25 km
West Lynde Public School
Elementary: Public
1.19 km
Colonel J E Farewell Public School
Elementary: Public
1.26 km
ÉSC Saint-Charles-Garnier
Secondary: Catholic
4.77 km
Henry Street High School
Secondary: Public
1.78 km
All Saints Catholic Secondary School
Secondary: Catholic
2.19 km
Anderson Collegiate and Vocational Institute
Secondary: Public
3.63 km
Father Leo J Austin Catholic Secondary School
Secondary: Catholic
4.68 km
Donald A Wilson Secondary School
Secondary: Public
1.99 km












