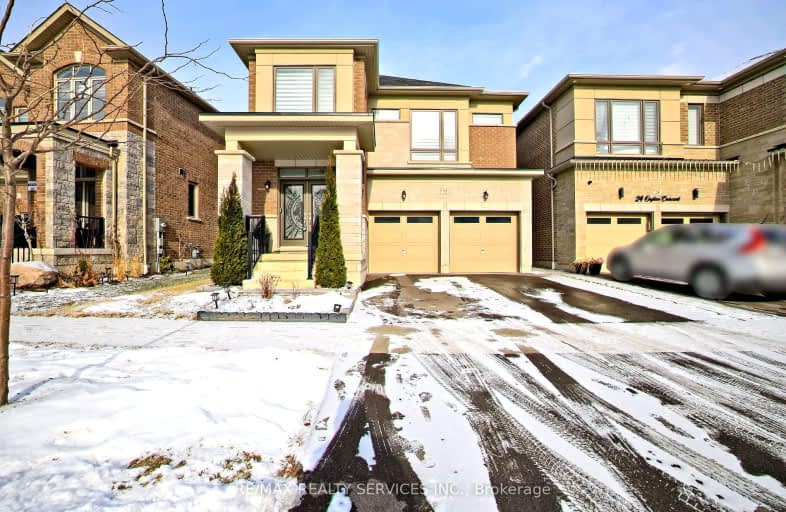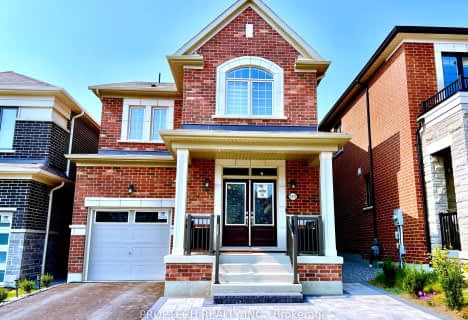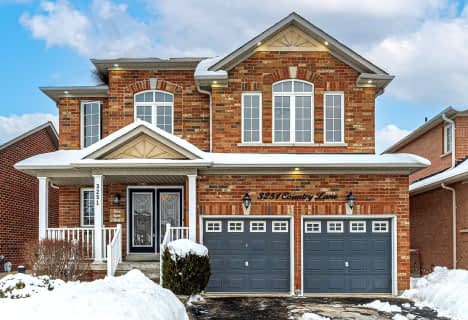Car-Dependent
- Almost all errands require a car.
Some Transit
- Most errands require a car.
Somewhat Bikeable
- Most errands require a car.

All Saints Elementary Catholic School
Elementary: CatholicColonel J E Farewell Public School
Elementary: PublicSt Luke the Evangelist Catholic School
Elementary: CatholicJack Miner Public School
Elementary: PublicCaptain Michael VandenBos Public School
Elementary: PublicWilliamsburg Public School
Elementary: PublicÉSC Saint-Charles-Garnier
Secondary: CatholicHenry Street High School
Secondary: PublicAll Saints Catholic Secondary School
Secondary: CatholicFather Leo J Austin Catholic Secondary School
Secondary: CatholicDonald A Wilson Secondary School
Secondary: PublicSinclair Secondary School
Secondary: Public-
Whitby Soccer Dome
695 Rossland Rd W, Whitby ON L1R 2P2 0.87km -
Baycliffe Park
67 Baycliffe Dr, Whitby ON L1P 1W7 1.07km -
Central Park
Michael Blvd, Whitby ON 3.01km
-
CIBC Cash Dispenser
3930 Brock St N, Whitby ON L1R 3E1 2.79km -
TD Canada Trust Branch and ATM
110 Taunton Rd W, Whitby ON L1R 3H8 2.89km -
Scotiabank
309 Dundas St W, Whitby ON L1N 2M6 2.92km





















