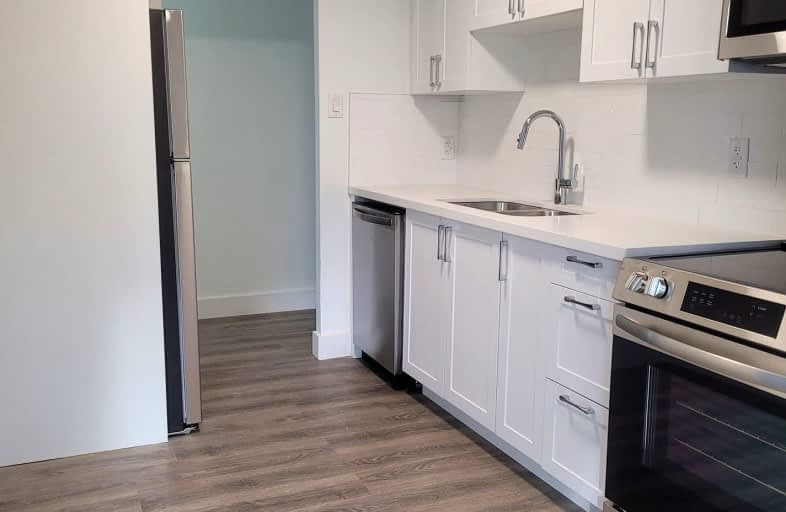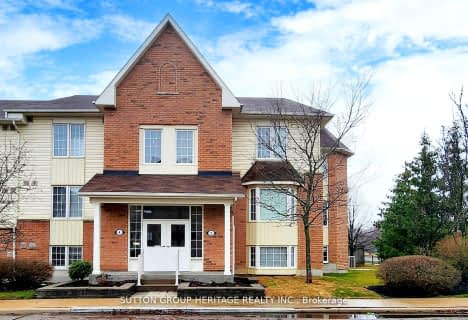Somewhat Walkable
- Most errands can be accomplished on foot.
Some Transit
- Most errands require a car.
Bikeable
- Some errands can be accomplished on bike.

St Theresa Catholic School
Elementary: CatholicÉÉC Jean-Paul II
Elementary: CatholicC E Broughton Public School
Elementary: PublicSir William Stephenson Public School
Elementary: PublicPringle Creek Public School
Elementary: PublicJulie Payette
Elementary: PublicHenry Street High School
Secondary: PublicAll Saints Catholic Secondary School
Secondary: CatholicAnderson Collegiate and Vocational Institute
Secondary: PublicFather Leo J Austin Catholic Secondary School
Secondary: CatholicDonald A Wilson Secondary School
Secondary: PublicSinclair Secondary School
Secondary: Public-
E. A. Fairman park
1.53km -
Whitby Soccer Dome
695 ROSSLAND Rd W, Whitby ON 2.67km -
Limerick Park
Donegal Ave, Oshawa ON 3.21km
-
RBC Royal Bank
307 Brock St S, Whitby ON L1N 4K3 0.95km -
RBC Royal Bank ATM
1545 Rossland Rd E, Whitby ON L1N 9Y5 2.38km -
Scotiabank
320 Thickson Rd S, Whitby ON L1N 9Z2 2.56km
For Rent
More about this building
View 200 Garden Street, Whitby


