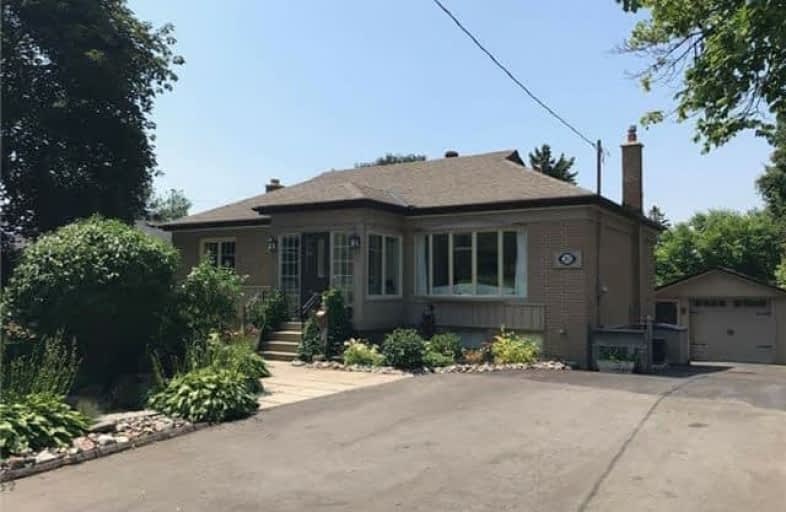
Earl A Fairman Public School
Elementary: Public
0.44 km
St John the Evangelist Catholic School
Elementary: Catholic
0.25 km
St Marguerite d'Youville Catholic School
Elementary: Catholic
0.92 km
West Lynde Public School
Elementary: Public
0.79 km
Colonel J E Farewell Public School
Elementary: Public
1.58 km
Julie Payette
Elementary: Public
1.54 km
ÉSC Saint-Charles-Garnier
Secondary: Catholic
4.24 km
Henry Street High School
Secondary: Public
1.02 km
All Saints Catholic Secondary School
Secondary: Catholic
1.97 km
Anderson Collegiate and Vocational Institute
Secondary: Public
2.42 km
Father Leo J Austin Catholic Secondary School
Secondary: Catholic
3.78 km
Donald A Wilson Secondary School
Secondary: Public
1.78 km




