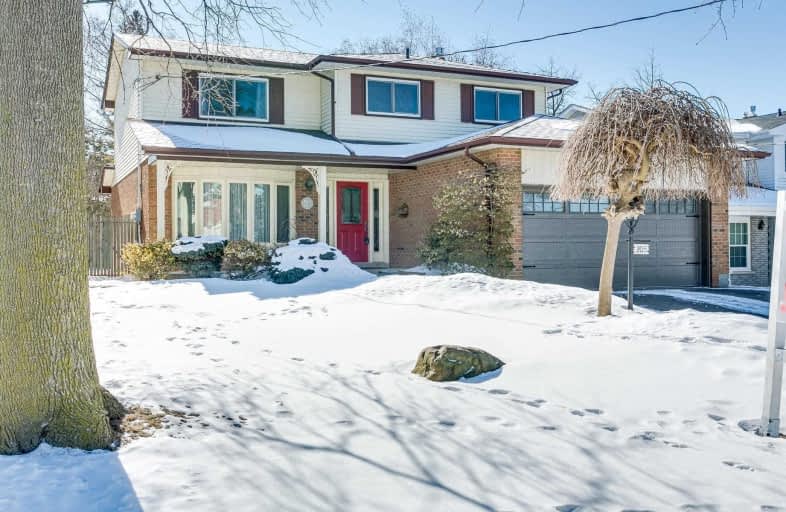Sold on Mar 18, 2019
Note: Property is not currently for sale or for rent.

-
Type: Detached
-
Style: 2-Storey
-
Lot Size: 50 x 95.33 Feet
-
Age: No Data
-
Taxes: $4,818 per year
-
Days on Site: 10 Days
-
Added: Mar 07, 2019 (1 week on market)
-
Updated:
-
Last Checked: 2 months ago
-
MLS®#: E4377050
-
Listed By: Re/max rouge river realty ltd., brokerage
Set In The Heart Of Downtown Whitby This Beautiful 4 Bedroom Detached Home Is Filled With Plenty Of Warmth & Charm. From The Granite Counters & Oak Cabinets In The Updated Kitchen, To The Cozy Family Room W/Gas Fireplace, The Separate Dining Room W/Large Picture Window Or Finished Basement W/Additional Living Space Every Room Has Something To Enjoy. Freshly Painted, Updated Bathrooms, Private Deck, Easy To Maintain Gardens, Mature Trees And So Much More! You
Extras
Must See This Lovely Home To Fully Appreciate It! Walking Distance To Go-Train, Schools, Parks, Shopping & Pubs. Updated Windows, Front & Garage Door, Asphalt Driveway, Roof, Basement R/I, Bar Fridge & Water Filtration System.
Property Details
Facts for 205 Ontario Street East, Whitby
Status
Days on Market: 10
Last Status: Sold
Sold Date: Mar 18, 2019
Closed Date: May 15, 2019
Expiry Date: Sep 15, 2019
Sold Price: $660,000
Unavailable Date: Mar 18, 2019
Input Date: Mar 07, 2019
Property
Status: Sale
Property Type: Detached
Style: 2-Storey
Area: Whitby
Community: Downtown Whitby
Availability Date: Tbd
Inside
Bedrooms: 4
Bathrooms: 3
Kitchens: 1
Rooms: 8
Den/Family Room: Yes
Air Conditioning: Central Air
Fireplace: Yes
Laundry Level: Main
Central Vacuum: Y
Washrooms: 3
Utilities
Electricity: Available
Gas: Available
Cable: Available
Telephone: Available
Building
Basement: Finished
Heat Type: Forced Air
Heat Source: Gas
Exterior: Brick
Exterior: Alum Siding
UFFI: No
Water Supply: Municipal
Special Designation: Unknown
Parking
Driveway: Pvt Double
Garage Spaces: 2
Garage Type: Attached
Covered Parking Spaces: 4
Fees
Tax Year: 2018
Tax Legal Description: Pcl 3-1 Sec M1146 Whitby;Lt 3 Pl M1146; *
Taxes: $4,818
Highlights
Feature: Level
Feature: Park
Feature: Public Transit
Feature: Wooded/Treed
Land
Cross Street: Brock & Dundas
Municipality District: Whitby
Fronting On: South
Pool: None
Sewer: Sewers
Lot Depth: 95.33 Feet
Lot Frontage: 50 Feet
Lot Irregularities: Town Of Whitby
Zoning: Res
Additional Media
- Virtual Tour: https://listing.view.property/1246226?idx=1
Rooms
Room details for 205 Ontario Street East, Whitby
| Type | Dimensions | Description |
|---|---|---|
| Living Main | 3.30 x 4.80 | Broadloom, Bay Window, Combined W/Dining |
| Dining Main | 3.30 x 3.40 | Broadloom, Picture Window, O/Looks Backyard |
| Family Main | 3.40 x 4.40 | Hardwood Floor, Fireplace, W/O To Deck |
| Kitchen Main | 2.75 x 3.90 | Granite Counter, Pantry, Backsplash |
| Master 2nd | 3.40 x 4.50 | Broadloom, W/I Closet, 3 Pc Ensuite |
| 2nd Br 2nd | 3.30 x 4.40 | Broadloom, Double Closet, Window |
| 3rd Br 2nd | 2.80 x 3.30 | Broadloom, Double Closet, Window |
| 4th Br 2nd | 2.80 x 3.30 | Broadloom, Large Closet, Window |
| Rec Bsmt | 5.55 x 8.10 | Broadloom, Combined Wi/Game, Window |
| XXXXXXXX | XXX XX, XXXX |
XXXX XXX XXXX |
$XXX,XXX |
| XXX XX, XXXX |
XXXXXX XXX XXXX |
$XXX,XXX |
| XXXXXXXX XXXX | XXX XX, XXXX | $660,000 XXX XXXX |
| XXXXXXXX XXXXXX | XXX XX, XXXX | $649,900 XXX XXXX |

Earl A Fairman Public School
Elementary: PublicSt Marguerite d'Youville Catholic School
Elementary: CatholicÉÉC Jean-Paul II
Elementary: CatholicWest Lynde Public School
Elementary: PublicSir William Stephenson Public School
Elementary: PublicJulie Payette
Elementary: PublicHenry Street High School
Secondary: PublicAll Saints Catholic Secondary School
Secondary: CatholicAnderson Collegiate and Vocational Institute
Secondary: PublicFather Leo J Austin Catholic Secondary School
Secondary: CatholicDonald A Wilson Secondary School
Secondary: PublicSinclair Secondary School
Secondary: Public- 2 bath
- 4 bed
- 1100 sqft
72 Thickson Road, Whitby, Ontario • L1N 3P9 • Blue Grass Meadows

