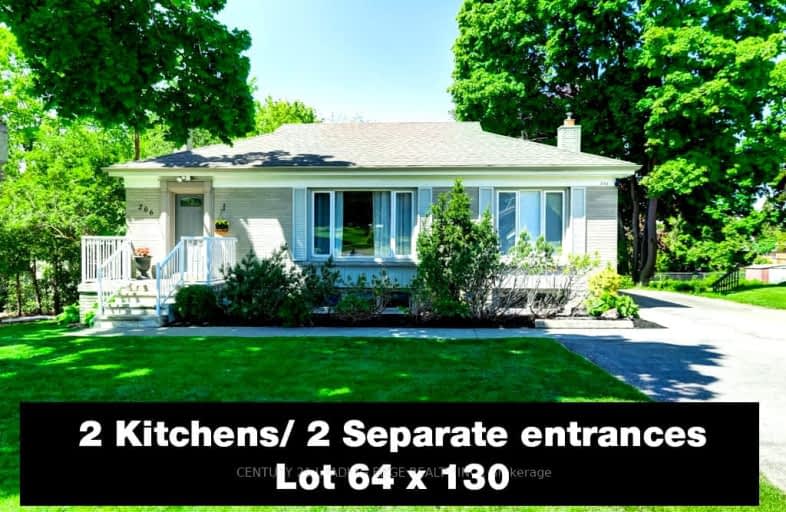Car-Dependent
- Most errands require a car.
39
/100
Some Transit
- Most errands require a car.
44
/100
Bikeable
- Some errands can be accomplished on bike.
54
/100

Earl A Fairman Public School
Elementary: Public
0.42 km
St John the Evangelist Catholic School
Elementary: Catholic
0.26 km
St Marguerite d'Youville Catholic School
Elementary: Catholic
0.95 km
West Lynde Public School
Elementary: Public
0.82 km
Colonel J E Farewell Public School
Elementary: Public
1.56 km
Julie Payette
Elementary: Public
1.53 km
ÉSC Saint-Charles-Garnier
Secondary: Catholic
4.21 km
Henry Street High School
Secondary: Public
1.05 km
All Saints Catholic Secondary School
Secondary: Catholic
1.94 km
Anderson Collegiate and Vocational Institute
Secondary: Public
2.42 km
Father Leo J Austin Catholic Secondary School
Secondary: Catholic
3.75 km
Donald A Wilson Secondary School
Secondary: Public
1.75 km
-
Rotary Centennial Park
Whitby ON 1.49km -
Peel Park
Burns St (Athol St), Whitby ON 1.52km -
Whitby Soccer Dome
Whitby ON 1.65km
-
Scotiabank
601 Victoria St W (Whitby Shores Shoppjng Centre), Whitby ON L1N 0E4 2.37km -
RBC Royal Bank
1761 Victoria St E (Thickson Rd S), Whitby ON L1N 9W4 3.16km -
TD Bank Financial Group
80 Thickson Rd N (Nichol Ave), Whitby ON L1N 3R1 3.22km













