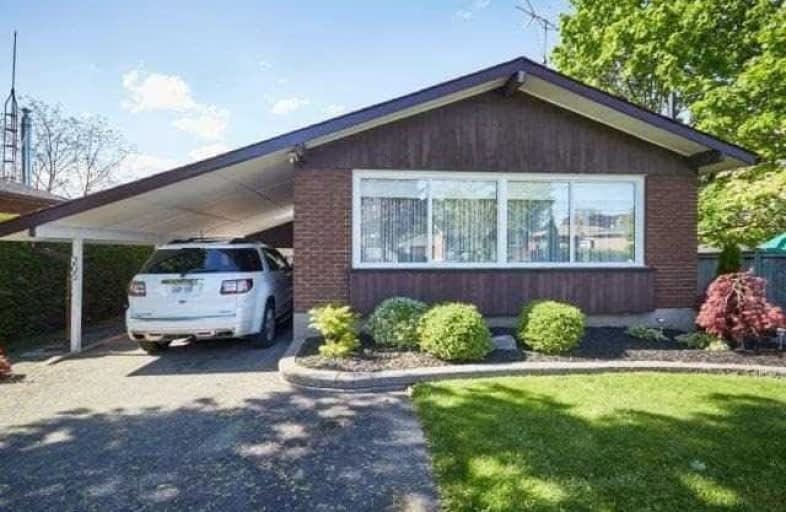Sold on Jul 19, 2017
Note: Property is not currently for sale or for rent.

-
Type: Detached
-
Style: Backsplit 4
-
Lot Size: 50 x 100 Feet
-
Age: No Data
-
Taxes: $3,882 per year
-
Days on Site: 25 Days
-
Added: Sep 07, 2019 (3 weeks on market)
-
Updated:
-
Last Checked: 2 months ago
-
MLS®#: E3854545
-
Listed By: Re/max first realty ltd., brokerage
Incredible Value 3+1 Backsplit With An Inground Pool All On A 50' Lot. Private Backyard, Close To Schools, Transit, Shopping, 401. Well Cared For Spotlessly Maintained, Furnace (2007), Roof (2016), Gas Fireplace (2015), Front Picture Windows (2016), All Other Windows Replaced Earlier, Kitchen Renov 2010, Main Floor Open Concept, Garden Shed.
Extras
All Window Coverings, Electric Light Fixtures Included, Large Awning On Back Of House, Fridge, Stove, Dishwasher, Washer, Dryer, All Pool Equipment.
Property Details
Facts for 206 Crawforth Street, Whitby
Status
Days on Market: 25
Last Status: Sold
Sold Date: Jul 19, 2017
Closed Date: Aug 01, 2017
Expiry Date: Sep 30, 2017
Sold Price: $491,000
Unavailable Date: Jul 19, 2017
Input Date: Jun 26, 2017
Property
Status: Sale
Property Type: Detached
Style: Backsplit 4
Area: Whitby
Community: Blue Grass Meadows
Availability Date: 30 Days/Tba
Inside
Bedrooms: 4
Bathrooms: 2
Kitchens: 1
Rooms: 8
Den/Family Room: No
Air Conditioning: Central Air
Fireplace: Yes
Laundry Level: Lower
Central Vacuum: N
Washrooms: 2
Utilities
Electricity: Yes
Gas: Yes
Cable: Yes
Telephone: Yes
Building
Basement: Part Fin
Basement 2: W/O
Heat Type: Forced Air
Heat Source: Gas
Exterior: Brick
Exterior: Stucco/Plaster
Elevator: N
UFFI: No
Energy Certificate: N
Water Supply: Municipal
Special Designation: Unknown
Parking
Driveway: Pvt Double
Garage Spaces: 1
Garage Type: Carport
Covered Parking Spaces: 3
Total Parking Spaces: 4
Fees
Tax Year: 2017
Tax Legal Description: Pt Lts 64,65, Pl 702 As In C067700
Taxes: $3,882
Highlights
Feature: Fenced Yard
Feature: Level
Feature: Park
Feature: Public Transit
Feature: School
Land
Cross Street: Thickson/ Anderson
Municipality District: Whitby
Fronting On: North
Parcel Number: 265210429
Pool: Inground
Sewer: Sewers
Lot Depth: 100 Feet
Lot Frontage: 50 Feet
Zoning: Residential
Additional Media
- Virtual Tour: https://youriguide.com/206_crawforth_st_whitby_on?unbranded
Rooms
Room details for 206 Crawforth Street, Whitby
| Type | Dimensions | Description |
|---|---|---|
| Kitchen Main | 2.87 x 4.03 | Eat-In Kitchen, Updated |
| Living Main | 3.53 x 4.97 | Hardwood Floor, Open Concept, Picture Window |
| Dining Main | 3.04 x 3.04 | Hardwood Floor, Open Concept, Picture Window |
| Master Upper | 2.80 x 4.57 | Hardwood Floor, Closet |
| 2nd Br Upper | 2.89 x 3.65 | Hardwood Floor, Closet |
| 3rd Br Upper | 2.56 x 3.50 | Hardwood Floor, Closet |
| Family Lower | 4.26 x 5.48 | Broadloom, Gas Fireplace, 2 Pc Bath |
| 4th Br Lower | 2.07 x 2.89 | Broadloom, W/O To Yard |
| Rec Lower | 3.05 x 7.11 | Broadloom |
| XXXXXXXX | XXX XX, XXXX |
XXXX XXX XXXX |
$XXX,XXX |
| XXX XX, XXXX |
XXXXXX XXX XXXX |
$XXX,XXX | |
| XXXXXXXX | XXX XX, XXXX |
XXXXXXX XXX XXXX |
|
| XXX XX, XXXX |
XXXXXX XXX XXXX |
$XXX,XXX |
| XXXXXXXX XXXX | XXX XX, XXXX | $491,000 XXX XXXX |
| XXXXXXXX XXXXXX | XXX XX, XXXX | $499,900 XXX XXXX |
| XXXXXXXX XXXXXXX | XXX XX, XXXX | XXX XXXX |
| XXXXXXXX XXXXXX | XXX XX, XXXX | $650,000 XXX XXXX |

St Theresa Catholic School
Elementary: CatholicDr Robert Thornton Public School
Elementary: PublicÉÉC Jean-Paul II
Elementary: CatholicC E Broughton Public School
Elementary: PublicPringle Creek Public School
Elementary: PublicJulie Payette
Elementary: PublicFather Donald MacLellan Catholic Sec Sch Catholic School
Secondary: CatholicHenry Street High School
Secondary: PublicMonsignor Paul Dwyer Catholic High School
Secondary: CatholicR S Mclaughlin Collegiate and Vocational Institute
Secondary: PublicAnderson Collegiate and Vocational Institute
Secondary: PublicFather Leo J Austin Catholic Secondary School
Secondary: Catholic

