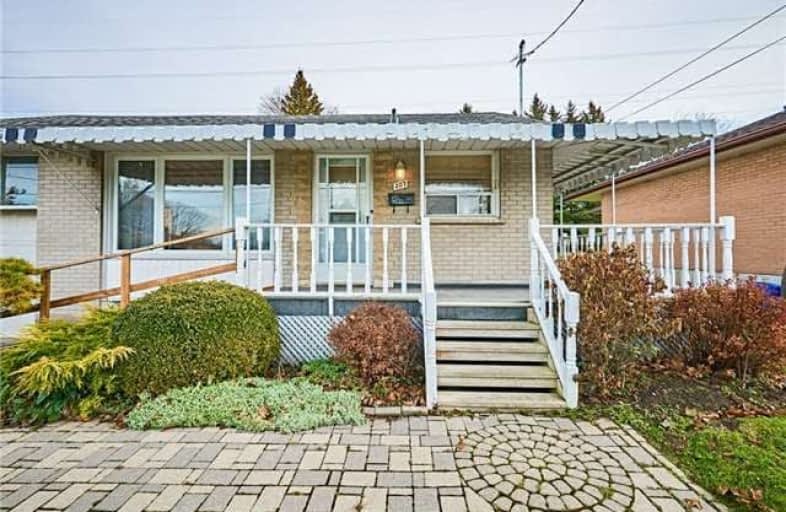Sold on Dec 12, 2017
Note: Property is not currently for sale or for rent.

-
Type: Detached
-
Style: Bungalow
-
Lot Size: 50 x 130 Feet
-
Age: No Data
-
Taxes: $3,897 per year
-
Days on Site: 14 Days
-
Added: Sep 07, 2019 (2 weeks on market)
-
Updated:
-
Last Checked: 2 months ago
-
MLS®#: E3995914
-
Listed By: Dan plowman team realty inc., brokerage
Fabulous Detached Bungalow Centrally Located In Whitby! Enjoy Tons Of Green Space In Lrg Bckyrd, Perfect For Entertaining. Spacious Wraparound Porch W/Beautiful Gardens, Plenty Of Parking & Attached 1 Car Grge. Head Inside To Living Rm, Formal Dining Rm & Spacious Kitchen. Located On Main Flr Is 4Pc Bath & 3 Great Size Brms Featuring Hrdwd Flrs & Lrg Windows. Close To All Amenities Including 401, 407, Parks, Schools, Shopping, Transit & Much More!
Extras
Newer Roof, Newer Furnace, New A/C, Updated Electrical (Nov 7/17). Esa Certified (Certificate Attached).
Property Details
Facts for 207 Bowman Avenue, Whitby
Status
Days on Market: 14
Last Status: Sold
Sold Date: Dec 12, 2017
Closed Date: Jan 17, 2018
Expiry Date: Mar 22, 2018
Sold Price: $490,000
Unavailable Date: Dec 12, 2017
Input Date: Nov 28, 2017
Property
Status: Sale
Property Type: Detached
Style: Bungalow
Area: Whitby
Community: Blue Grass Meadows
Availability Date: Tba
Inside
Bedrooms: 3
Bathrooms: 2
Kitchens: 1
Rooms: 6
Den/Family Room: Yes
Air Conditioning: Central Air
Fireplace: No
Washrooms: 2
Building
Basement: Finished
Heat Type: Forced Air
Heat Source: Gas
Exterior: Brick
Water Supply: Municipal
Special Designation: Unknown
Parking
Driveway: Private
Garage Spaces: 1
Garage Type: Attached
Covered Parking Spaces: 4
Total Parking Spaces: 5
Fees
Tax Year: 2017
Tax Legal Description: Lt 11, Pl 702 ; S/T Co67700 Whitby
Taxes: $3,897
Land
Cross Street: Thickson / Dundas
Municipality District: Whitby
Fronting On: East
Pool: None
Sewer: Sewers
Lot Depth: 130 Feet
Lot Frontage: 50 Feet
Additional Media
- Virtual Tour: https://mls.youriguide.com/207_bowman_ave_whitby_on
Rooms
Room details for 207 Bowman Avenue, Whitby
| Type | Dimensions | Description |
|---|---|---|
| Living Main | 3.48 x 5.48 | Hardwood Floor, Window |
| Dining Main | 2.57 x 3.50 | Hardwood Floor, Window |
| Kitchen Main | 1.74 x 4.04 | W/O To Porch, Backsplash, Window |
| Master Main | 3.63 x 3.49 | Ceiling Fan, Hardwood Floor, Window |
| 2nd Br Main | 2.34 x 3.49 | Window, Closet, Hardwood Floor |
| 3rd Br Main | 2.56 x 3.52 | Hardwood Floor, Window, Closet |
| Family Lower | 3.22 x 7.48 | Broadloom, Window, French Doors |
| Rec Lower | 4.54 x 6.91 | Gas Fireplace, Wet Bar, 2 Pc Bath |
| XXXXXXXX | XXX XX, XXXX |
XXXX XXX XXXX |
$XXX,XXX |
| XXX XX, XXXX |
XXXXXX XXX XXXX |
$XXX,XXX | |
| XXXXXXXX | XXX XX, XXXX |
XXXXXXX XXX XXXX |
|
| XXX XX, XXXX |
XXXXXX XXX XXXX |
$XXX,XXX |
| XXXXXXXX XXXX | XXX XX, XXXX | $490,000 XXX XXXX |
| XXXXXXXX XXXXXX | XXX XX, XXXX | $499,900 XXX XXXX |
| XXXXXXXX XXXXXXX | XXX XX, XXXX | XXX XXXX |
| XXXXXXXX XXXXXX | XXX XX, XXXX | $524,900 XXX XXXX |

St Theresa Catholic School
Elementary: CatholicDr Robert Thornton Public School
Elementary: PublicÉÉC Jean-Paul II
Elementary: CatholicC E Broughton Public School
Elementary: PublicBellwood Public School
Elementary: PublicPringle Creek Public School
Elementary: PublicFather Donald MacLellan Catholic Sec Sch Catholic School
Secondary: CatholicHenry Street High School
Secondary: PublicMonsignor Paul Dwyer Catholic High School
Secondary: CatholicR S Mclaughlin Collegiate and Vocational Institute
Secondary: PublicAnderson Collegiate and Vocational Institute
Secondary: PublicFather Leo J Austin Catholic Secondary School
Secondary: Catholic

