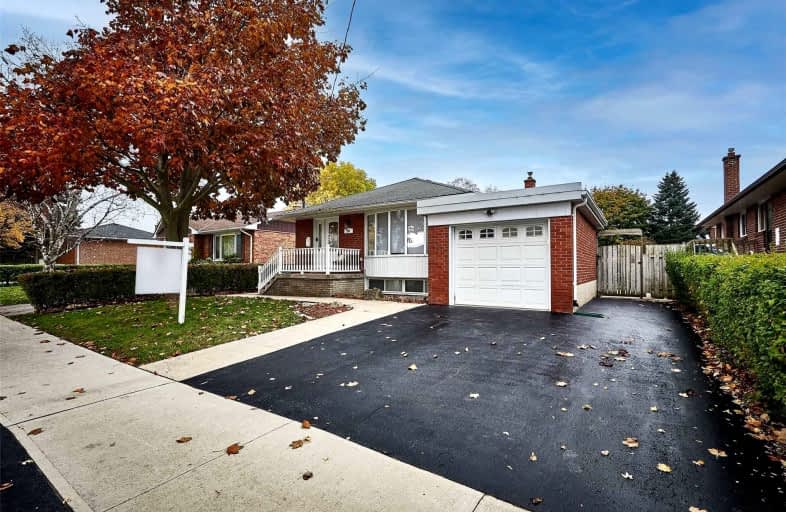Car-Dependent
- Almost all errands require a car.
23
/100
Some Transit
- Most errands require a car.
46
/100
Somewhat Bikeable
- Most errands require a car.
46
/100

St Theresa Catholic School
Elementary: Catholic
0.18 km
Dr Robert Thornton Public School
Elementary: Public
1.13 km
ÉÉC Jean-Paul II
Elementary: Catholic
1.16 km
C E Broughton Public School
Elementary: Public
0.57 km
Bellwood Public School
Elementary: Public
1.38 km
Pringle Creek Public School
Elementary: Public
1.02 km
Father Donald MacLellan Catholic Sec Sch Catholic School
Secondary: Catholic
3.20 km
Henry Street High School
Secondary: Public
2.59 km
Monsignor Paul Dwyer Catholic High School
Secondary: Catholic
3.43 km
R S Mclaughlin Collegiate and Vocational Institute
Secondary: Public
3.24 km
Anderson Collegiate and Vocational Institute
Secondary: Public
0.41 km
Father Leo J Austin Catholic Secondary School
Secondary: Catholic
3.09 km
-
Pringle Creek Playground
1.05km -
Fallingbrook Park
2.13km -
E. A. Fairman park
2.68km
-
BMO Bank of Montreal
4111 Thickson Rd N, Whitby ON L1R 2X3 0.84km -
RBC Royal Bank
714 Rossland Rd E (Garden), Whitby ON L1N 9L3 2.11km -
TD Bank Financial Group
150 Consumers Dr, Whitby ON L1N 9S3 2.22km












