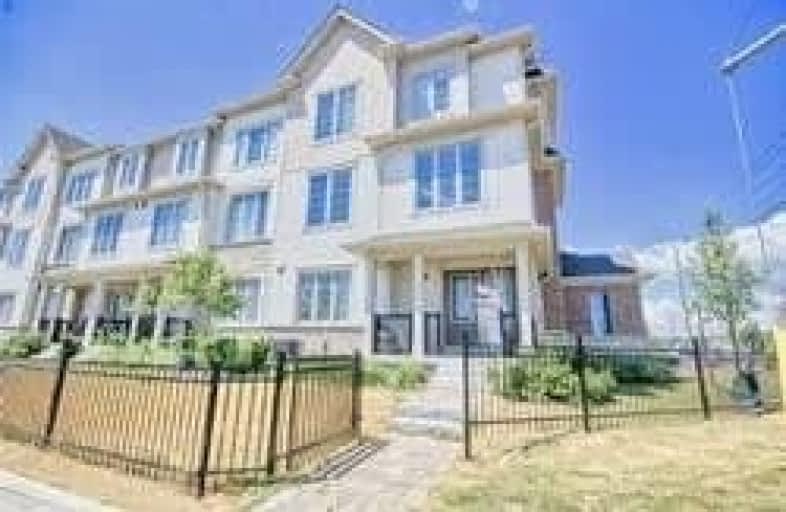Sold on Aug 29, 2020
Note: Property is not currently for sale or for rent.

-
Type: Att/Row/Twnhouse
-
Style: 3-Storey
-
Size: 2000 sqft
-
Lot Size: 24.48 x 0 Feet
-
Age: 0-5 years
-
Taxes: $5,269 per year
-
Days on Site: 9 Days
-
Added: Aug 20, 2020 (1 week on market)
-
Updated:
-
Last Checked: 3 months ago
-
MLS®#: E4879761
-
Listed By: Homelife/future realty inc., brokerage
2 Year Old,Extremely Well Cared, Corner Lot, Over 2400 Sqft Plus A Bsmt Sorbara Winchester Model 4 Bedroom, 3 Bathroom, Double Garage, Town Home In Family Friendly "Brooklin Corners!" Minutes From Hwy 407, And Hwy 7* Walking Distance To Schools,Parks & Amenities! 8 Min To Oshawa University , You Must See To Appreciate!
Extras
S/Sfridge,Stove,Dishwasher,Washer &Dryer.Kitchen W/Granite Counters, Island, Brkfst Bar & Sep/Eating Area,Extending Outdoors To A Terrace W/Hald Wall & Privacy Fence.*Seller Reserves Right To Review Pre-Emptive Offers
Property Details
Facts for 21 Cornerside Way, Whitby
Status
Days on Market: 9
Last Status: Sold
Sold Date: Aug 29, 2020
Closed Date: Oct 19, 2020
Expiry Date: Nov 20, 2020
Sold Price: $670,000
Unavailable Date: Aug 29, 2020
Input Date: Aug 20, 2020
Property
Status: Sale
Property Type: Att/Row/Twnhouse
Style: 3-Storey
Size (sq ft): 2000
Age: 0-5
Area: Whitby
Community: Brooklin
Availability Date: Tba
Inside
Bedrooms: 4
Bathrooms: 3
Kitchens: 1
Rooms: 8
Den/Family Room: Yes
Air Conditioning: Central Air
Fireplace: Yes
Washrooms: 3
Building
Basement: Full
Heat Type: Forced Air
Heat Source: Gas
Exterior: Brick
Exterior: Vinyl Siding
Water Supply: Municipal
Special Designation: Unknown
Parking
Driveway: Private
Garage Spaces: 2
Garage Type: Built-In
Covered Parking Spaces: 2
Total Parking Spaces: 4
Fees
Tax Year: 2020
Tax Legal Description: Part 21 Plan 40R29803
Taxes: $5,269
Additional Mo Fees: 182
Highlights
Feature: Hospital
Feature: Library
Feature: Park
Feature: Public Transit
Feature: School
Land
Cross Street: Thickson/Windchester
Municipality District: Whitby
Fronting On: South
Parcel of Tied Land: Y
Pool: None
Sewer: Sewers
Lot Frontage: 24.48 Feet
Waterfront: None
Rooms
Room details for 21 Cornerside Way, Whitby
| Type | Dimensions | Description |
|---|---|---|
| Family Ground | 3.78 x 5.18 | 2 Pc Ensuite, Access To Garage |
| Kitchen Main | 4.11 x 3.47 | Granite Counter, Centre Island, Ceramic Floor |
| Breakfast Main | 4.11 x 3.66 | Breakfast Bar, W/O To Patio, Ceramic Floor |
| Great Rm Main | 6.49 x 7.13 | Combined W/Living, Combined W/Dining, Hardwood Floor |
| Master Upper | 3.05 x 3.78 | 3 Pc Ensuite, Broadloom, W/I Closet |
| 2nd Br Upper | 3.23 x 3.29 | Closet, Broadloom |
| 3rd Br Upper | 3.93 x 3.05 | Closet, Broadloom |
| 4th Br Upper | 3.75 x 2.74 | Closet, Broadloom |
| Rec Bsmt | 3.78 x 5.18 | Concrete Floor |
| XXXXXXXX | XXX XX, XXXX |
XXXX XXX XXXX |
$XXX,XXX |
| XXX XX, XXXX |
XXXXXX XXX XXXX |
$XXX,XXX | |
| XXXXXXXX | XXX XX, XXXX |
XXXXXXX XXX XXXX |
|
| XXX XX, XXXX |
XXXXXX XXX XXXX |
$XXX,XXX |
| XXXXXXXX XXXX | XXX XX, XXXX | $670,000 XXX XXXX |
| XXXXXXXX XXXXXX | XXX XX, XXXX | $649,900 XXX XXXX |
| XXXXXXXX XXXXXXX | XXX XX, XXXX | XXX XXXX |
| XXXXXXXX XXXXXX | XXX XX, XXXX | $679,900 XXX XXXX |

St Leo Catholic School
Elementary: CatholicMeadowcrest Public School
Elementary: PublicSt John Paull II Catholic Elementary School
Elementary: CatholicWinchester Public School
Elementary: PublicBlair Ridge Public School
Elementary: PublicBrooklin Village Public School
Elementary: PublicÉSC Saint-Charles-Garnier
Secondary: CatholicBrooklin High School
Secondary: PublicAll Saints Catholic Secondary School
Secondary: CatholicFather Leo J Austin Catholic Secondary School
Secondary: CatholicDonald A Wilson Secondary School
Secondary: PublicSinclair Secondary School
Secondary: Public

