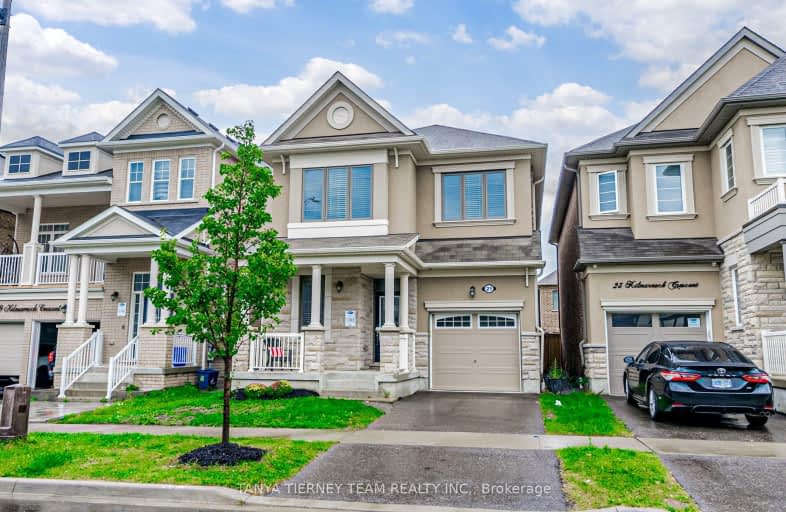Car-Dependent
- Almost all errands require a car.
20
/100
Some Transit
- Most errands require a car.
41
/100
Somewhat Bikeable
- Most errands require a car.
32
/100

All Saints Elementary Catholic School
Elementary: Catholic
2.06 km
Earl A Fairman Public School
Elementary: Public
1.86 km
St John the Evangelist Catholic School
Elementary: Catholic
1.47 km
West Lynde Public School
Elementary: Public
1.83 km
Colonel J E Farewell Public School
Elementary: Public
0.94 km
Captain Michael VandenBos Public School
Elementary: Public
2.43 km
ÉSC Saint-Charles-Garnier
Secondary: Catholic
4.58 km
Henry Street High School
Secondary: Public
2.41 km
All Saints Catholic Secondary School
Secondary: Catholic
1.97 km
Anderson Collegiate and Vocational Institute
Secondary: Public
4.06 km
Father Leo J Austin Catholic Secondary School
Secondary: Catholic
4.72 km
Donald A Wilson Secondary School
Secondary: Public
1.80 km
-
Baycliffe Park
67 Baycliffe Dr, Whitby ON L1P 1W7 2.74km -
Hobbs Park
28 Westport Dr, Whitby ON L1R 0J3 3.56km -
Cullen Central Park
Whitby ON 4.17km













