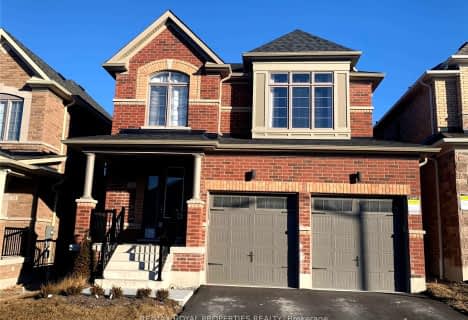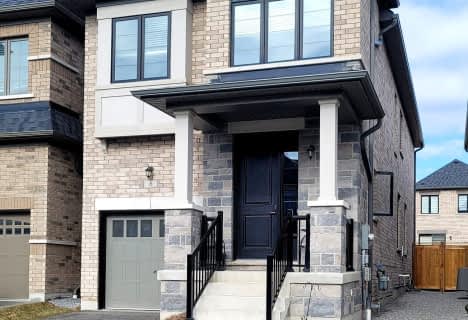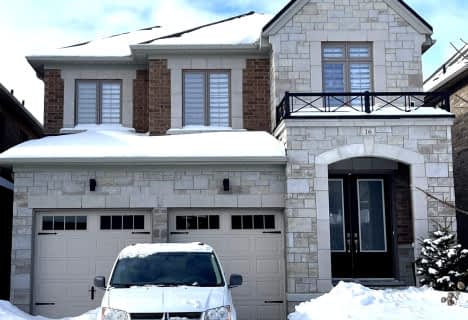Somewhat Walkable
- Some errands can be accomplished on foot.
62
/100
Some Transit
- Most errands require a car.
42
/100
Bikeable
- Some errands can be accomplished on bike.
60
/100

Earl A Fairman Public School
Elementary: Public
1.50 km
C E Broughton Public School
Elementary: Public
1.42 km
St Matthew the Evangelist Catholic School
Elementary: Catholic
1.49 km
Glen Dhu Public School
Elementary: Public
1.26 km
Pringle Creek Public School
Elementary: Public
0.85 km
Julie Payette
Elementary: Public
1.05 km
Henry Street High School
Secondary: Public
2.44 km
All Saints Catholic Secondary School
Secondary: Catholic
2.02 km
Anderson Collegiate and Vocational Institute
Secondary: Public
1.46 km
Father Leo J Austin Catholic Secondary School
Secondary: Catholic
1.96 km
Donald A Wilson Secondary School
Secondary: Public
1.98 km
Sinclair Secondary School
Secondary: Public
2.83 km












