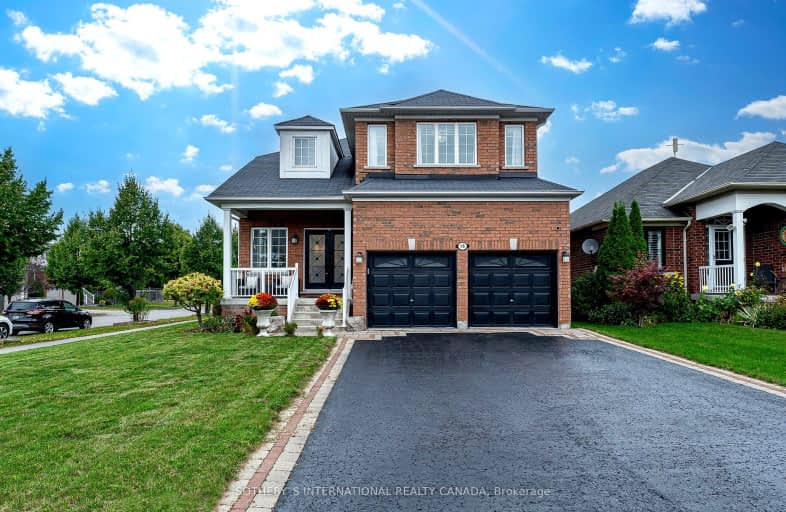Car-Dependent
- Most errands require a car.
Some Transit
- Most errands require a car.
Somewhat Bikeable
- Most errands require a car.

St Paul Catholic School
Elementary: CatholicStephen G Saywell Public School
Elementary: PublicDr Robert Thornton Public School
Elementary: PublicSir Samuel Steele Public School
Elementary: PublicJohn Dryden Public School
Elementary: PublicSt Mark the Evangelist Catholic School
Elementary: CatholicFather Donald MacLellan Catholic Sec Sch Catholic School
Secondary: CatholicMonsignor Paul Dwyer Catholic High School
Secondary: CatholicR S Mclaughlin Collegiate and Vocational Institute
Secondary: PublicAnderson Collegiate and Vocational Institute
Secondary: PublicFather Leo J Austin Catholic Secondary School
Secondary: CatholicSinclair Secondary School
Secondary: Public-
Willow Park
50 Willow Park Dr, Whitby ON 0.66km -
Deer Valley Park
Ontario 0.89km -
Hobbs Park
28 Westport Dr, Whitby ON L1R 0J3 2.45km
-
Localcoin Bitcoin ATM - Anderson Jug City
728 Anderson St, Whitby ON L1N 3V6 2.04km -
CIBC
308 Taunton Rd E, Whitby ON L1R 0H4 2.56km -
BMO Bank of Montreal
1615 Dundas St E, Whitby ON L1N 2L1 2.65km
- 4 bath
- 4 bed
- 3500 sqft
104 Northview Avenue, Whitby, Ontario • L1N 2G1 • Blue Grass Meadows









