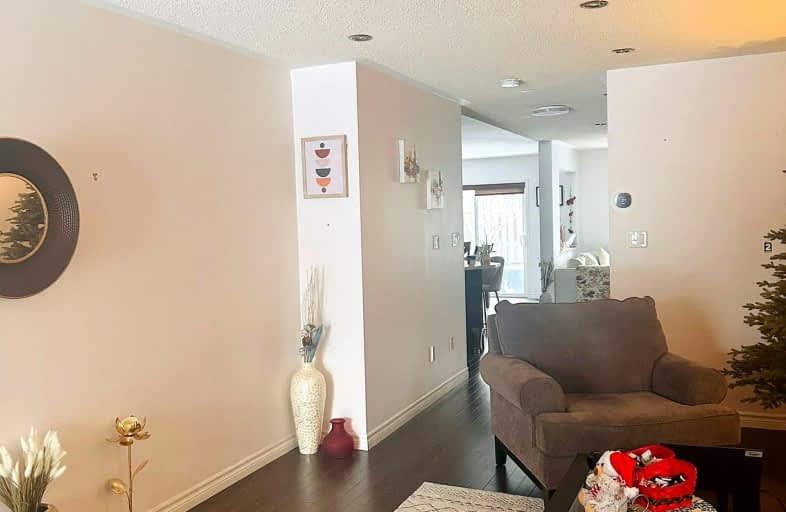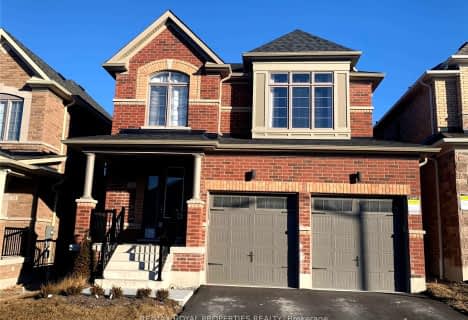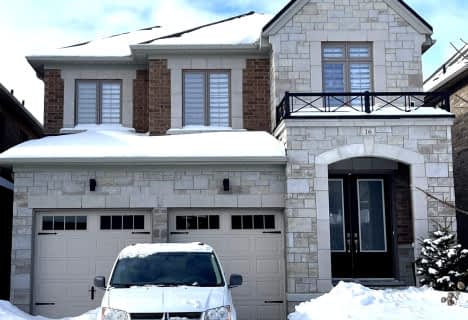Car-Dependent
- Most errands require a car.
Some Transit
- Most errands require a car.
Bikeable
- Some errands can be accomplished on bike.

ÉIC Saint-Charles-Garnier
Elementary: CatholicOrmiston Public School
Elementary: PublicFallingbrook Public School
Elementary: PublicSt Matthew the Evangelist Catholic School
Elementary: CatholicJack Miner Public School
Elementary: PublicRobert Munsch Public School
Elementary: PublicÉSC Saint-Charles-Garnier
Secondary: CatholicBrooklin High School
Secondary: PublicAll Saints Catholic Secondary School
Secondary: CatholicFather Leo J Austin Catholic Secondary School
Secondary: CatholicDonald A Wilson Secondary School
Secondary: PublicSinclair Secondary School
Secondary: Public-
Country Lane Park
Whitby ON 2.49km -
Baycliffe Park
67 Baycliffe Dr, Whitby ON L1P 1W7 3km -
Whitby Soccer Dome
695 Rossland Rd W, Whitby ON L1R 2P2 3.6km
-
Scotia Bank
309 Dundas St W, Whitby ON L1N 2M6 4.37km -
CoinFlip Bitcoin ATM
300 Dundas St E, Whitby ON L1N 2J1 4.79km -
BDC - Business Development Bank of Canada
400 Dundas St W, Whitby ON L1N 2M7 4.9km
- 3 bath
- 4 bed
Main -15 Robert Attersley Drive East, Whitby, Ontario • L1R 3E3 • Taunton North














