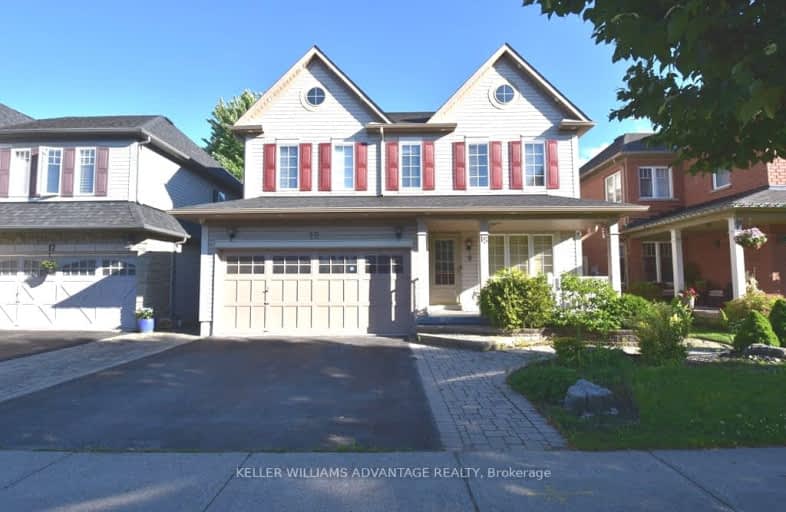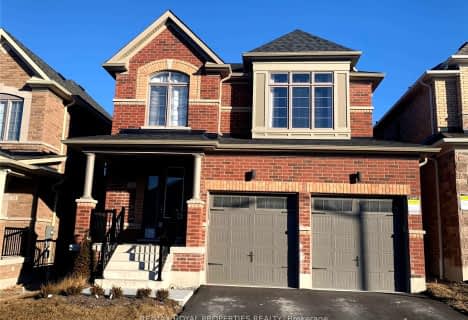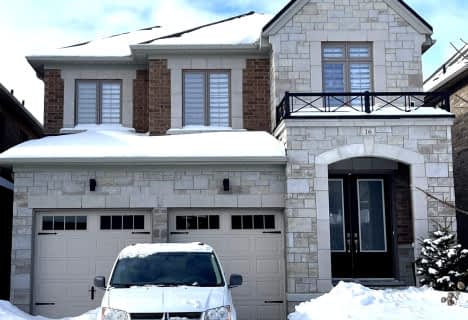Somewhat Walkable
- Some errands can be accomplished on foot.
Some Transit
- Most errands require a car.
Somewhat Bikeable
- Most errands require a car.

ÉIC Saint-Charles-Garnier
Elementary: CatholicOrmiston Public School
Elementary: PublicFallingbrook Public School
Elementary: PublicSt Matthew the Evangelist Catholic School
Elementary: CatholicJack Miner Public School
Elementary: PublicRobert Munsch Public School
Elementary: PublicÉSC Saint-Charles-Garnier
Secondary: CatholicBrooklin High School
Secondary: PublicAll Saints Catholic Secondary School
Secondary: CatholicFather Leo J Austin Catholic Secondary School
Secondary: CatholicDonald A Wilson Secondary School
Secondary: PublicSinclair Secondary School
Secondary: Public-
Cullen Central Park
Whitby ON 1.02km -
Country Lane Park
Whitby ON 2.16km -
Cochrane Street Off Leash Dog Park
2.55km
-
TD Bank Financial Group
110 Taunton Rd W, Whitby ON L1R 3H8 0.73km -
BMO Bank of Montreal
3960 Brock St N (Taunton), Whitby ON L1R 3E1 0.9km -
RBC Royal Bank
714 Rossland Rd E (Garden), Whitby ON L1N 9L3 2.92km














