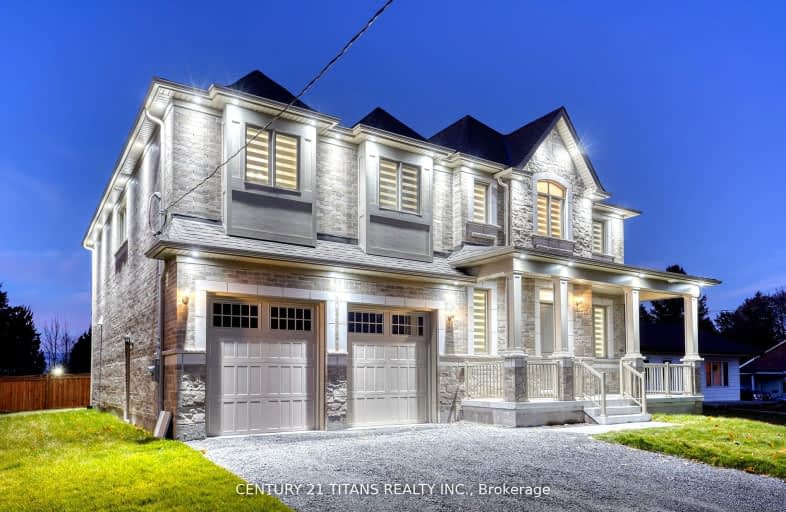Car-Dependent
- Most errands require a car.
Some Transit
- Most errands require a car.
Somewhat Bikeable
- Most errands require a car.

École élémentaire Antonine Maillet
Elementary: PublicSt Paul Catholic School
Elementary: CatholicStephen G Saywell Public School
Elementary: PublicDr Robert Thornton Public School
Elementary: PublicWaverly Public School
Elementary: PublicBellwood Public School
Elementary: PublicDCE - Under 21 Collegiate Institute and Vocational School
Secondary: PublicFather Donald MacLellan Catholic Sec Sch Catholic School
Secondary: CatholicDurham Alternative Secondary School
Secondary: PublicMonsignor Paul Dwyer Catholic High School
Secondary: CatholicR S Mclaughlin Collegiate and Vocational Institute
Secondary: PublicAnderson Collegiate and Vocational Institute
Secondary: Public-
Shadow Eagle Resto Bar & Grill
11-1801 Dundas Street E, Whitby, ON L1N 7C5 0.37km -
Dundas Tavern
1801 Dundas Street E, Whitby, ON L1N 9G3 0.28km -
Whisky John's Bar & Grill
843 King Street W, Oshawa, ON L1J 2L4 0.67km
-
Tim Horton's
1818 Dundas Street E, Whitby, ON L1N 2L4 0.41km -
Shrimp Cocktail
843 King Street W, Oshawa, ON L1J 2L4 0.67km -
McDonald's
1615 Dundas St E, Whitby, ON L1N 2L1 0.87km
-
Shoppers Drug Mart
1801 Dundas Street E, Whitby, ON L1N 2L3 0.3km -
Rexall
438 King Street W, Oshawa, ON L1J 2K9 1.9km -
Shoppers Drug Mart
20 Warren Avenue, Oshawa, ON L1J 0A1 2.49km
-
Shadow Eagle Resto Bar & Grill
11-1801 Dundas Street E, Whitby, ON L1N 7C5 0.37km -
Dundas Tavern
1801 Dundas Street E, Whitby, ON L1N 9G3 0.28km -
Pizza Nova
1801 Dundas Street E, Unit 16, Whitby, ON L1N 7C5 0.29km
-
Whitby Mall
1615 Dundas Street E, Whitby, ON L1N 7G3 0.76km -
Oshawa Centre
419 King Street West, Oshawa, ON L1J 2K5 1.77km -
Graziella Fine Jewellery Whitby
1615 Dundas Street East, Whitby, ON L1N 2L1 0.9km
-
Freshco
1801 Dundas Street E, Whitby, ON L1N 7C5 0.2km -
Zam Zam Food Market
1910 Dundas Street E, Unit 102, Whitby, ON L1N 2L6 0.36km -
Sobeys
1615 Dundas Street E, Whitby, ON L1N 2L1 0.81km
-
Liquor Control Board of Ontario
15 Thickson Road N, Whitby, ON L1N 8W7 0.97km -
LCBO
400 Gibb Street, Oshawa, ON L1J 0B2 2.01km -
The Beer Store
200 Ritson Road N, Oshawa, ON L1H 5J8 3.99km
-
Esso
1903 Dundas Street E, Whitby, ON L1N 7C5 0.35km -
Whitby Shell
1603 Dundas Street E, Whitby, ON L1N 2K9 0.9km -
Petro-Canada
1602 Dundas St E, Whitby, ON L1N 2K8 0.93km
-
Landmark Cinemas
75 Consumers Drive, Whitby, ON L1N 9S2 2.12km -
Regent Theatre
50 King Street E, Oshawa, ON L1H 1B3 3.41km -
Cineplex Odeon
1351 Grandview Street N, Oshawa, ON L1K 0G1 8.05km
-
Oshawa Public Library, McLaughlin Branch
65 Bagot Street, Oshawa, ON L1H 1N2 3.05km -
Whitby Public Library
701 Rossland Road E, Whitby, ON L1N 8Y9 3.48km -
Whitby Public Library
405 Dundas Street W, Whitby, ON L1N 6A1 3.72km
-
Lakeridge Health
1 Hospital Court, Oshawa, ON L1G 2B9 2.85km -
Ontario Shores Centre for Mental Health Sciences
700 Gordon Street, Whitby, ON L1N 5S9 5.5km -
Kendalwood Clinic
1801 Dundas E, Whitby, ON L1N 2L3 0.33km
-
Reptilia Playground
Whitby ON 2.31km -
Pringle Creek Playground
2.46km -
Brick by Brick Park
Oshawa ON 2.77km
-
Duca Community Credit Union
1818 Dundas St E, Whitby ON L1N 2L4 0.39km -
RBC Royal Bank
500 King St W, Oshawa ON L1J 2K9 1.74km -
RBC Royal Bank
550 Laval Dr, Oshawa ON L1J 0B5 1.88km







