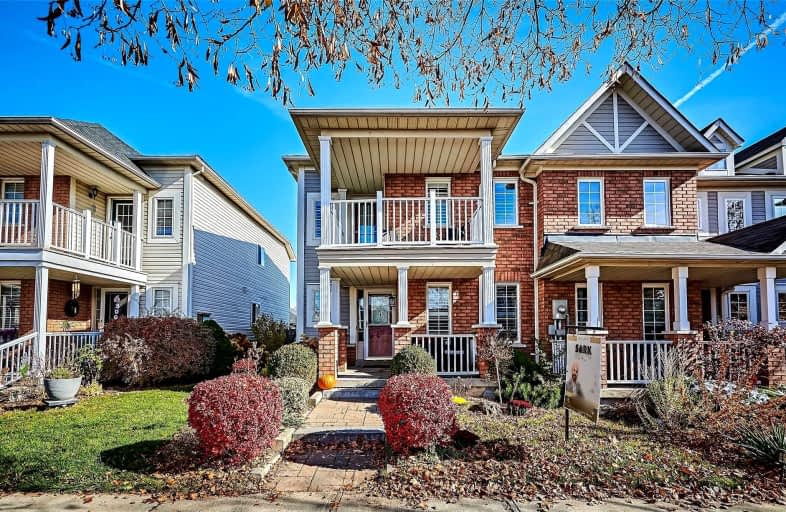Sold on Nov 23, 2022
Note: Property is not currently for sale or for rent.

-
Type: Condo Townhouse
-
Style: 2-Storey
-
Size: 1600 sqft
-
Pets: Restrict
-
Age: 16-30 years
-
Taxes: $4,359 per year
-
Maintenance Fees: 142.99 /mo
-
Days on Site: 22 Days
-
Added: Nov 01, 2022 (3 weeks on market)
-
Updated:
-
Last Checked: 2 months ago
-
MLS®#: E5813341
-
Listed By: Century 21 leading edge realty inc., brokerage
All Done Up /W Lakeside Living! Absolutely Gorgeous 3Br, 4Ba, End Unit Townhome /W 2 Car Detached Garage & Private Laneway In Coveted Whitby Shores. Outstanding Curb Appeal! Main Floor Showcases A Fully Customized Kitchen /W Huge Centre Island, Stunning Quartz Countertops Extend Into Backsplash, S/S Appls, Soft Close Drawers & A Ton Of Storage /W O/C Layout Adjoining The Family Room /W Custom Built-In Cabinets Flanking Gas Fireplace; Separate Living & Dining Room. Exceptional Features + Design Elements Like Uniform Luxury Vinyl Flooring Throughout , Custom Mouldings, Trim, Millwork & Upgraded Wrought Iron Staircase. The Upper Level Boasts A Spacious Primary Br W W/I Closet & 4Pc Ens. 2 Other Bedrms & Office Nook. Bright Newly Renovated Basement /W Rec Room, 3Pc Bath & Murphy Bed! Covered Balcony /W Glorious Sunset Views, Private 2-Tiered Backyard Deck & Perennial Gardens. Close Proximity To Lake, Conservation Area, Walking Trails, Schools, Go,401, Shopping & All Amenities! A Must See!
Extras
Inc: S/S Fridge,Stove, Dw & Otr Mw, Washer, Dryer Elf's, Gdo W/Rem.Nat Gas Bbq, Cali. Shutters, Nest Therm. & Db, Tnkls Hwt(Own.) Excl: Tvs & Mnts,Staging Window Covers,Furn.,Artwork & Mirrors Pls See Attached Feature Sheet For More Details
Property Details
Facts for 21 Point Hope Place, Whitby
Status
Days on Market: 22
Last Status: Sold
Sold Date: Nov 23, 2022
Closed Date: Jan 18, 2023
Expiry Date: Mar 01, 2023
Sold Price: $900,000
Unavailable Date: Nov 23, 2022
Input Date: Nov 01, 2022
Property
Status: Sale
Property Type: Condo Townhouse
Style: 2-Storey
Size (sq ft): 1600
Age: 16-30
Area: Whitby
Community: Port Whitby
Availability Date: 30-60
Inside
Bedrooms: 3
Bathrooms: 4
Kitchens: 1
Rooms: 7
Den/Family Room: Yes
Patio Terrace: Open
Unit Exposure: West
Air Conditioning: Central Air
Fireplace: Yes
Laundry Level: Lower
Central Vacuum: Y
Ensuite Laundry: Yes
Washrooms: 4
Building
Stories: 1
Basement: Finished
Basement 2: Full
Heat Type: Forced Air
Heat Source: Gas
Exterior: Brick Front
Exterior: Vinyl Siding
Special Designation: Unknown
Parking
Parking Included: Yes
Garage Type: Detached
Parking Designation: Owned
Parking Features: Private
Total Parking Spaces: 2
Garage: 2
Locker
Locker: None
Fees
Tax Year: 2022
Taxes Included: No
Building Insurance Included: Yes
Cable Included: No
Central A/C Included: No
Common Elements Included: Yes
Heating Included: No
Hydro Included: No
Water Included: No
Taxes: $4,359
Highlights
Amenity: Bbqs Allowed
Amenity: Visitor Parking
Feature: Fenced Yard
Feature: Grnbelt/Conserv
Feature: Lake/Pond
Feature: Park
Feature: Public Transit
Feature: School
Land
Cross Street: Victoria St W & Bays
Municipality District: Whitby
Parcel Number: 271710011
Condo
Condo Registry Office: DCC
Condo Corp#: 171
Property Management: Larlyn P.M
Additional Media
- Virtual Tour: https://unbranded.youriguide.com/21_point_hope_pl_whitby_on/
Rooms
Room details for 21 Point Hope Place, Whitby
| Type | Dimensions | Description |
|---|---|---|
| Living Ground | 3.40 x 3.69 | Vinyl Floor, Wainscoting, California Shutters |
| Dining Ground | 3.30 x 3.62 | Vinyl Floor, Open Concept, California Shutters |
| Kitchen Ground | 2.63 x 6.02 | Quartz Counter, Stainless Steel Appl, W/O To Deck |
| Family Ground | 3.62 x 3.38 | Gas Fireplace, B/I Shelves, Large Window |
| Prim Bdrm 2nd | 4.74 x 5.20 | 4 Pc Ensuite, W/I Closet, Vinyl Floor |
| 2nd Br 2nd | 3.01 x 3.46 | Vinyl Floor, Large Window, California Shutters |
| 3rd Br 2nd | 2.81 x 3.03 | Vinyl Floor, Large Window, California Shutters |
| Rec Bsmt | 6.03 x 8.72 | Vinyl Floor, 3 Pc Bath, Murphy Bed |
| Utility Bsmt | 1.71 x 1.76 | |
| Other Bsmt | 2.57 x 6.15 | |
| Other Bsmt | 1.36 x 1.81 |
| XXXXXXXX | XXX XX, XXXX |
XXXX XXX XXXX |
$XXX,XXX |
| XXX XX, XXXX |
XXXXXX XXX XXXX |
$XXX,XXX | |
| XXXXXXXX | XXX XX, XXXX |
XXXX XXX XXXX |
$XXX,XXX |
| XXX XX, XXXX |
XXXXXX XXX XXXX |
$XXX,XXX |
| XXXXXXXX XXXX | XXX XX, XXXX | $900,000 XXX XXXX |
| XXXXXXXX XXXXXX | XXX XX, XXXX | $914,900 XXX XXXX |
| XXXXXXXX XXXX | XXX XX, XXXX | $673,500 XXX XXXX |
| XXXXXXXX XXXXXX | XXX XX, XXXX | $599,900 XXX XXXX |

Earl A Fairman Public School
Elementary: PublicSt John the Evangelist Catholic School
Elementary: CatholicSt Marguerite d'Youville Catholic School
Elementary: CatholicWest Lynde Public School
Elementary: PublicSir William Stephenson Public School
Elementary: PublicWhitby Shores P.S. Public School
Elementary: PublicÉSC Saint-Charles-Garnier
Secondary: CatholicHenry Street High School
Secondary: PublicAll Saints Catholic Secondary School
Secondary: CatholicAnderson Collegiate and Vocational Institute
Secondary: PublicFather Leo J Austin Catholic Secondary School
Secondary: CatholicDonald A Wilson Secondary School
Secondary: Public- 3 bath
- 3 bed
- 1400 sqft
32 Bayside Gate, Whitby, Ontario • L1N 9T1 • Port Whitby
- 3 bath
- 3 bed
- 1600 sqft
12 Bayside Gate, Whitby, Ontario • L1N 9T1 • Port Whitby




