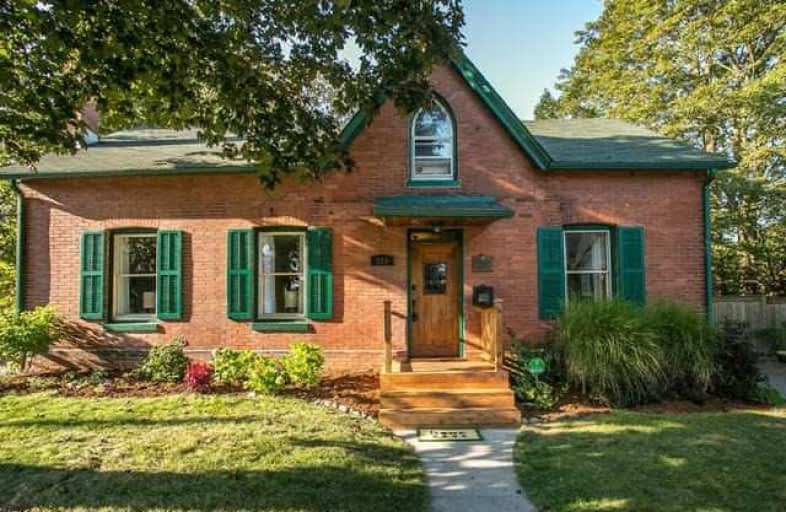Sold on Oct 05, 2017
Note: Property is not currently for sale or for rent.

-
Type: Detached
-
Style: 1 1/2 Storey
-
Lot Size: 76 x 81.18 Feet
-
Age: No Data
-
Taxes: $5,246 per year
-
Days on Site: 8 Days
-
Added: Sep 07, 2019 (1 week on market)
-
Updated:
-
Last Checked: 2 months ago
-
MLS®#: E3939509
-
Listed By: Keller williams energy lepp group real estate, brokerage
Beautifully Maintained Heritage Home Situated On A Large Mature Lot In Whitby. Built In 1863 & Designated Under The Ontario Heritage Act In 1986. Lots Of Original Features & Thousands Spent On Upgrades. Updtd Fam Size Kit (Approx '15). Formal Dr W/French Doors. Fam Rm Has Cozy Wood Burning Fp. 3 Lrg Bedrooms. Mbr Has W/I Closet. Updtd Wndws On 2nd Flr. Original Hrdwd Flr Throughout. 2 Private Driveways. Great Location In Olde Whitby. Close To All Amenities.
Extras
Please See Attached For List Of Inclusions And Upgrades. Click On Realtor's Link For 3D Tour, Floor Plans And Feature Sheet
Property Details
Facts for 210 Trent Street West, Whitby
Status
Days on Market: 8
Last Status: Sold
Sold Date: Oct 05, 2017
Closed Date: Nov 06, 2017
Expiry Date: Dec 27, 2017
Sold Price: $610,000
Unavailable Date: Oct 05, 2017
Input Date: Sep 27, 2017
Prior LSC: Listing with no contract changes
Property
Status: Sale
Property Type: Detached
Style: 1 1/2 Storey
Area: Whitby
Community: Downtown Whitby
Availability Date: Tba
Inside
Bedrooms: 3
Bathrooms: 2
Kitchens: 1
Rooms: 7
Den/Family Room: Yes
Air Conditioning: None
Fireplace: Yes
Laundry Level: Main
Washrooms: 2
Building
Basement: Part Bsmt
Heat Type: Water
Heat Source: Gas
Exterior: Brick
Water Supply: Municipal
Special Designation: Heritage
Parking
Driveway: Pvt Double
Garage Type: None
Covered Parking Spaces: 4
Total Parking Spaces: 4
Fees
Tax Year: 2017
Tax Legal Description: Plan H-50032 Pt Lot 27,28
Taxes: $5,246
Land
Cross Street: Byron St S / Trent S
Municipality District: Whitby
Fronting On: North
Pool: None
Sewer: Sewers
Lot Depth: 81.18 Feet
Lot Frontage: 76 Feet
Additional Media
- Virtual Tour: https://my.matterport.com/show/?m=Zix97DiDUbA&mls=1
Rooms
Room details for 210 Trent Street West, Whitby
| Type | Dimensions | Description |
|---|---|---|
| Kitchen Main | 5.53 x 3.50 | Family Size Kitchen, Backsplash, Stainless Steel Appl |
| Dining Main | 5.00 x 3.47 | Formal Rm, French Doors, Hardwood Floor |
| Family Main | 3.79 x 5.91 | Fireplace, Large Window, Hardwood Floor |
| Living Main | 3.71 x 3.75 | Open Concept, Large Window, Hardwood Floor |
| Br Main | 3.22 x 3.75 | B/I Shelves, Large Window, Wood Floor |
| Master 2nd | 5.45 x 4.68 | Fireplace, W/I Closet, Hardwood Floor |
| 2nd Br 2nd | 3.22 x 3.56 | Large Window, Large Closet, Hardwood Floor |

| XXXXXXXX | XXX XX, XXXX |
XXXX XXX XXXX |
$XXX,XXX |
| XXX XX, XXXX |
XXXXXX XXX XXXX |
$XXX,XXX |
| XXXXXXXX XXXX | XXX XX, XXXX | $610,000 XXX XXXX |
| XXXXXXXX XXXXXX | XXX XX, XXXX | $550,000 XXX XXXX |

Earl A Fairman Public School
Elementary: PublicSt John the Evangelist Catholic School
Elementary: CatholicSt Marguerite d'Youville Catholic School
Elementary: CatholicWest Lynde Public School
Elementary: PublicSir William Stephenson Public School
Elementary: PublicJulie Payette
Elementary: PublicHenry Street High School
Secondary: PublicAll Saints Catholic Secondary School
Secondary: CatholicAnderson Collegiate and Vocational Institute
Secondary: PublicFather Leo J Austin Catholic Secondary School
Secondary: CatholicDonald A Wilson Secondary School
Secondary: PublicSinclair Secondary School
Secondary: Public
