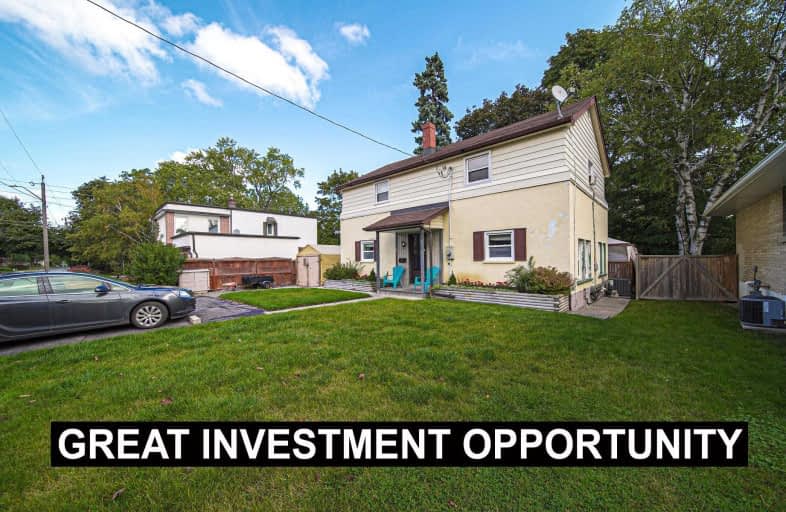Sold on Oct 14, 2019
Note: Property is not currently for sale or for rent.

-
Type: Triplex
-
Style: 2-Storey
-
Lot Size: 62 x 100 Feet
-
Age: No Data
-
Taxes: $3,738 per year
-
Days on Site: 4 Days
-
Added: Oct 15, 2019 (4 days on market)
-
Updated:
-
Last Checked: 1 month ago
-
MLS®#: E4604534
-
Listed By: Keller williams energy lepp group real estate, brokerage
Great Investment Opportunity! Triplex In Amazing Location In Downtown Whitby. Conveniently Located Steps To All Amenities Including Schools, Parks, Shops & Transit. Main Floor 2 Bedroom Apartment And Two 1 Bedroom Apartments On The Second Floor. Property Has 3 Parking Spaces. Shingles (Approx '05), Windows (Approx '07), Furnace (Approx 16) & C/A (Approx '16)
Extras
Long Term Tenents Approx 21,17 And 13 Years Please See Attached For List Of Inclusions & Upgrades. Click On Realtor's Link For Survey & Feature Sheet.
Property Details
Facts for 213 Centre Street North, Whitby
Status
Days on Market: 4
Last Status: Sold
Sold Date: Oct 14, 2019
Closed Date: Dec 10, 2019
Expiry Date: Jan 09, 2020
Sold Price: $526,000
Unavailable Date: Oct 14, 2019
Input Date: Oct 10, 2019
Prior LSC: Listing with no contract changes
Property
Status: Sale
Property Type: Triplex
Style: 2-Storey
Area: Whitby
Community: Downtown Whitby
Availability Date: Tba
Inside
Bedrooms: 4
Bathrooms: 3
Kitchens: 3
Rooms: 10
Den/Family Room: Yes
Air Conditioning: Central Air
Fireplace: No
Laundry Level: Lower
Washrooms: 3
Building
Basement: Unfinished
Heat Type: Forced Air
Heat Source: Gas
Exterior: Stucco/Plaster
Exterior: Vinyl Siding
UFFI: No
Water Supply: Municipal
Special Designation: Unknown
Parking
Driveway: Private
Garage Type: None
Covered Parking Spaces: 3
Total Parking Spaces: 3
Fees
Tax Year: 2019
Tax Legal Description: Pt Lt 82 Pl H50030 Whitby As In D304238 Town Of
Taxes: $3,738
Land
Cross Street: Dundas St W / Centre
Municipality District: Whitby
Fronting On: East
Pool: None
Sewer: Sewers
Lot Depth: 100 Feet
Lot Frontage: 62 Feet
Rooms
Room details for 213 Centre Street North, Whitby
| Type | Dimensions | Description |
|---|---|---|
| Kitchen Main | 3.38 x 5.33 | |
| Family Main | 2.77 x 4.60 | |
| Br Main | 2.46 x 3.47 | |
| Br Main | 3.20 x 3.53 | |
| Kitchen Upper | 1.55 x 3.50 | |
| Family Upper | 2.68 x 4.30 | |
| Br Upper | 2.40 x 3.81 | |
| Kitchen Upper | 1.85 x 3.50 | |
| Family Upper | 2.40 x 4.29 | |
| Br Upper | 2.37 x 3.77 |
| XXXXXXXX | XXX XX, XXXX |
XXXX XXX XXXX |
$XXX,XXX |
| XXX XX, XXXX |
XXXXXX XXX XXXX |
$XXX,XXX |
| XXXXXXXX XXXX | XXX XX, XXXX | $526,000 XXX XXXX |
| XXXXXXXX XXXXXX | XXX XX, XXXX | $525,000 XXX XXXX |

Earl A Fairman Public School
Elementary: PublicSt John the Evangelist Catholic School
Elementary: CatholicSt Marguerite d'Youville Catholic School
Elementary: CatholicWest Lynde Public School
Elementary: PublicSir William Stephenson Public School
Elementary: PublicJulie Payette
Elementary: PublicÉSC Saint-Charles-Garnier
Secondary: CatholicHenry Street High School
Secondary: PublicAll Saints Catholic Secondary School
Secondary: CatholicAnderson Collegiate and Vocational Institute
Secondary: PublicFather Leo J Austin Catholic Secondary School
Secondary: CatholicDonald A Wilson Secondary School
Secondary: Public

