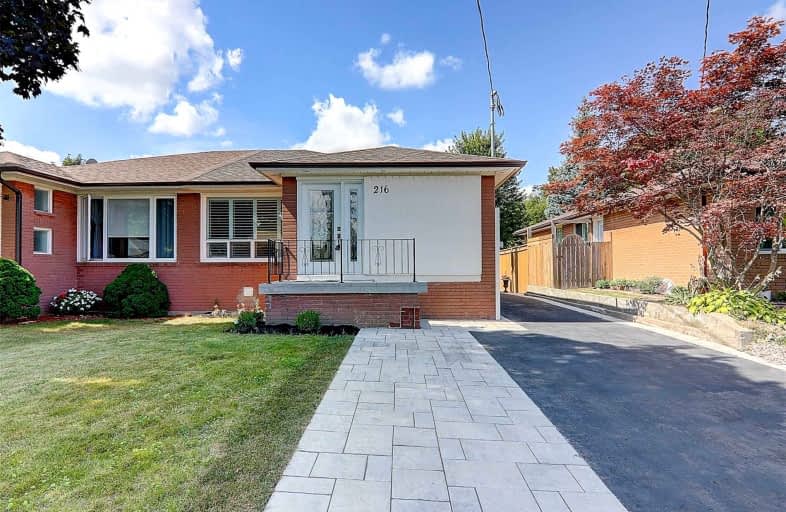Sold on Sep 10, 2021
Note: Property is not currently for sale or for rent.

-
Type: Semi-Detached
-
Style: Bungalow
-
Lot Size: 35 x 130 Feet
-
Age: No Data
-
Taxes: $3,848 per year
-
Days on Site: 13 Days
-
Added: Aug 28, 2021 (1 week on market)
-
Updated:
-
Last Checked: 3 months ago
-
MLS®#: E5353636
-
Listed By: Right at home realty inc., brokerage
Two Family Home On Treed Ravine Lot With Gorgeous 3+2 Br And 4 X 3Pc Washroom, Certified Accessory Apartment To Rent. Private Backyard Backing On To Pringle Creek, New Interlock Patio Nicely Landscaped, Widened Driveway W Interlock. Close To All Amenities + 401/Go. Open Concept Design W Oak Hardwood Flooring, California Shutters, Centre Island, Quartz Counters And Quartz Backsplash In Kitchen, For Investor Above 4000/Month Renting Possibilities.
Extras
Completely New Approved Design House Interior. Custom Kitchen W/Quartz Tops/Backsplash, New S/S Appls, New Washer/Dryer Both Units, Pot Lights, Fire Alarm Sys. Sprinkler Heads, Fire Doors, New Oak Stairs, Sound Res. Ceiling. Roof Shin. 2017
Property Details
Facts for 216 Lupin Drive, Whitby
Status
Days on Market: 13
Last Status: Sold
Sold Date: Sep 10, 2021
Closed Date: Nov 22, 2021
Expiry Date: Nov 26, 2021
Sold Price: $915,000
Unavailable Date: Sep 10, 2021
Input Date: Aug 28, 2021
Property
Status: Sale
Property Type: Semi-Detached
Style: Bungalow
Area: Whitby
Community: Downtown Whitby
Availability Date: Flexible
Inside
Bedrooms: 5
Bathrooms: 4
Kitchens: 2
Rooms: 12
Den/Family Room: No
Air Conditioning: Central Air
Fireplace: No
Laundry Level: Main
Washrooms: 4
Building
Basement: Apartment
Basement 2: Sep Entrance
Heat Type: Forced Air
Heat Source: Gas
Exterior: Brick
Elevator: N
Energy Certificate: N
Water Supply Type: Unknown
Water Supply: Municipal
Special Designation: Unknown
Other Structures: Garden Shed
Retirement: N
Parking
Driveway: Private
Garage Type: Other
Covered Parking Spaces: 5
Total Parking Spaces: 5
Fees
Tax Year: 2021
Tax Legal Description: Ptlt58,Pl727Asind86705;S/Tco78933;Whitby
Taxes: $3,848
Highlights
Feature: Beach
Feature: Fenced Yard
Feature: Park
Feature: Public Transit
Feature: Ravine
Feature: Wooded/Treed
Land
Cross Street: Dundas St/ Garden St
Municipality District: Whitby
Fronting On: East
Parcel Number: 265070120
Pool: None
Sewer: Sewers
Lot Depth: 130 Feet
Lot Frontage: 35 Feet
Rooms
Room details for 216 Lupin Drive, Whitby
| Type | Dimensions | Description |
|---|---|---|
| Living Main | 3.20 x 4.20 | Hardwood Floor, Combined W/Dining |
| Dining Main | 2.30 x 4.20 | Hardwood Floor, Combined W/Living, Picture Window |
| Kitchen Main | 2.64 x 5.04 | Ceramic Floor, Quartz Counter, Backsplash |
| Master Main | 3.04 x 4.26 | Hardwood Floor, 3 Pc Ensuite, Large Window |
| 2nd Br Main | 2.46 x 3.40 | Hardwood Floor, Window, Closet |
| 3rd Br Main | 2.43 x 2.93 | Hardwood Floor, Window, Closet |
| Bathroom Main | - | 3 Pc Bath, Quartz Counter, Ceramic Floor |
| Bathroom Main | - | 3 Pc Bath, Raised Rm, Ceramic Sink |
| Master Bsmt | 3.46 x 4.60 | Vinyl Floor, Closet, 3 Pc Ensuite |
| 2nd Br Bsmt | 3.20 x 3.40 | Vinyl Floor, Closet, Window |
| Living Bsmt | 3.65 x 5.20 | Vinyl Floor, Large Window, Combined W/Dining |
| Kitchen Bsmt | 3.65 x 3.40 | Vinyl Floor, Quartz Counter, Custom Backsplash |
| XXXXXXXX | XXX XX, XXXX |
XXXX XXX XXXX |
$XXX,XXX |
| XXX XX, XXXX |
XXXXXX XXX XXXX |
$XXX,XXX | |
| XXXXXXXX | XXX XX, XXXX |
XXXXXX XXX XXXX |
$X,XXX |
| XXX XX, XXXX |
XXXXXX XXX XXXX |
$X,XXX | |
| XXXXXXXX | XXX XX, XXXX |
XXXX XXX XXXX |
$XXX,XXX |
| XXX XX, XXXX |
XXXXXX XXX XXXX |
$XXX,XXX |
| XXXXXXXX XXXX | XXX XX, XXXX | $915,000 XXX XXXX |
| XXXXXXXX XXXXXX | XXX XX, XXXX | $799,900 XXX XXXX |
| XXXXXXXX XXXXXX | XXX XX, XXXX | $1,800 XXX XXXX |
| XXXXXXXX XXXXXX | XXX XX, XXXX | $1,800 XXX XXXX |
| XXXXXXXX XXXX | XXX XX, XXXX | $515,000 XXX XXXX |
| XXXXXXXX XXXXXX | XXX XX, XXXX | $475,000 XXX XXXX |

St Theresa Catholic School
Elementary: CatholicÉÉC Jean-Paul II
Elementary: CatholicC E Broughton Public School
Elementary: PublicSir William Stephenson Public School
Elementary: PublicPringle Creek Public School
Elementary: PublicJulie Payette
Elementary: PublicHenry Street High School
Secondary: PublicAll Saints Catholic Secondary School
Secondary: CatholicAnderson Collegiate and Vocational Institute
Secondary: PublicFather Leo J Austin Catholic Secondary School
Secondary: CatholicDonald A Wilson Secondary School
Secondary: PublicSinclair Secondary School
Secondary: Public

