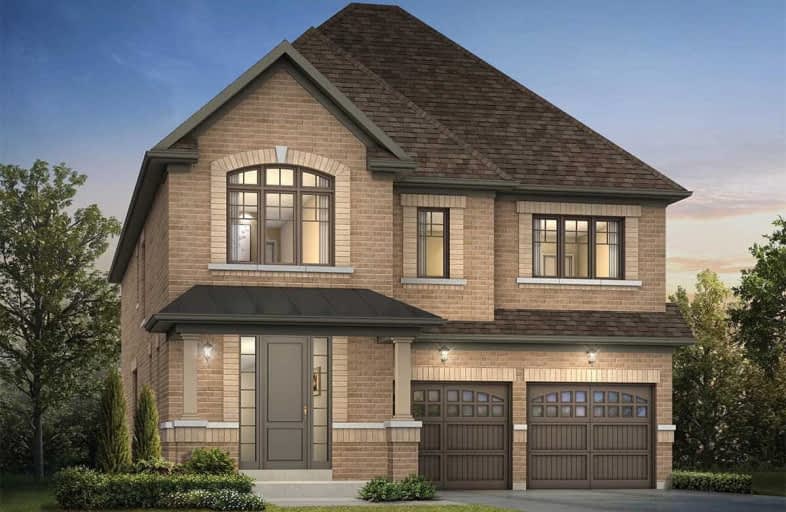Sold on May 02, 2020
Note: Property is not currently for sale or for rent.

-
Type: Detached
-
Style: 2-Storey
-
Size: 3000 sqft
-
Lot Size: 28.08 x 128.54 Metres
-
Age: New
-
Days on Site: 7 Days
-
Added: Apr 25, 2020 (1 week on market)
-
Updated:
-
Last Checked: 3 months ago
-
MLS®#: E4748551
-
Listed By: Pma brethour real estate corporation inc., brokerage
Desirable Lot Backing Onto Park. Morrison Model By Tiffany Park Homes - 3093 Sq. Ft. New Home To Be Completed - Option To Purchase Upgrade Finishes - Standard Hardwood On Main,2 Flr & Bdrms, Oak Stairs, Granite In Kitchen Under Mount Sink, Gas Fireplace, 9 Ft. Ceiling On Main. Cold Cellar + Rough-In For Future Bathroom In Basement. Laundry On 2nd Floor. $10,000 To Use Towards Upgrades, 5 Appliances Inc. Stainless Steel Kitchen & White Washer/Dryer
Extras
Full Tarion Warranty. Morrison A Plan. Sf As Per Builder's Plan Exterior Brick Colour May Vary. Inquiries Will Be Addressed Remotely Via Email & Phone, Sales Office Is Currently Closed. No Showings
Property Details
Facts for 22 Capstan Court, Whitby
Status
Days on Market: 7
Last Status: Sold
Sold Date: May 02, 2020
Closed Date: Aug 05, 2020
Expiry Date: Oct 30, 2020
Sold Price: $1,000,000
Unavailable Date: May 02, 2020
Input Date: Apr 25, 2020
Property
Status: Sale
Property Type: Detached
Style: 2-Storey
Size (sq ft): 3000
Age: New
Area: Whitby
Community: Rural Whitby
Availability Date: 60-90 Days
Inside
Bedrooms: 5
Bathrooms: 4
Kitchens: 1
Rooms: 10
Den/Family Room: Yes
Air Conditioning: None
Fireplace: Yes
Laundry Level: Upper
Washrooms: 4
Utilities
Electricity: Yes
Gas: Yes
Cable: Available
Telephone: Available
Building
Basement: Unfinished
Heat Type: Forced Air
Heat Source: Gas
Exterior: Brick
Water Supply: Municipal
Special Designation: Unknown
Parking
Driveway: Available
Garage Spaces: 2
Garage Type: Built-In
Covered Parking Spaces: 2
Total Parking Spaces: 4
Fees
Tax Year: 2020
Tax Legal Description: Plan 40M-2653, Lot 11
Highlights
Feature: Cul De Sac
Feature: Park
Feature: Ravine
Land
Cross Street: Dundas & Hwy 412
Municipality District: Whitby
Fronting On: West
Pool: None
Sewer: Sewers
Lot Depth: 128.54 Metres
Lot Frontage: 28.08 Metres
Lot Irregularities: Pie Shape
Rooms
Room details for 22 Capstan Court, Whitby
| Type | Dimensions | Description |
|---|---|---|
| Great Rm Ground | 3.71 x 5.49 | Hardwood Floor, Gas Fireplace, Bay Window |
| Living Ground | 3.35 x 4.26 | Hardwood Floor, Large Window |
| Dining Ground | 3.35 x 3.96 | Hardwood Floor, Large Window |
| Breakfast Ground | 2.44 x 4.27 | Large Window, Tile Floor |
| Kitchen Ground | 2.44 x 4.27 | Pantry, Granite Counter |
| Den Ground | 2.13 x 3.35 | Hardwood Floor, French Doors, Window |
| Master 2nd | 4.51 x 4.88 | Ensuite Bath, W/I Closet, French Doors |
| 2nd Br 2nd | 3.05 x 3.66 | Double |
| 3rd Br 2nd | 3.05 x 3.66 | Double |
| 4th Br 2nd | 4.29 x 3.66 | Double |
| 5th Br 2nd | 3.05 x 3.96 | W/I Closet, Vaulted Ceiling |
| XXXXXXXX | XXX XX, XXXX |
XXXX XXX XXXX |
$X,XXX,XXX |
| XXX XX, XXXX |
XXXXXX XXX XXXX |
$X,XXX,XXX |
| XXXXXXXX XXXX | XXX XX, XXXX | $1,000,000 XXX XXXX |
| XXXXXXXX XXXXXX | XXX XX, XXXX | $1,004,990 XXX XXXX |

All Saints Elementary Catholic School
Elementary: CatholicSt John the Evangelist Catholic School
Elementary: CatholicSt Marguerite d'Youville Catholic School
Elementary: CatholicWest Lynde Public School
Elementary: PublicColonel J E Farewell Public School
Elementary: PublicCaptain Michael VandenBos Public School
Elementary: PublicÉSC Saint-Charles-Garnier
Secondary: CatholicArchbishop Denis O'Connor Catholic High School
Secondary: CatholicHenry Street High School
Secondary: PublicAll Saints Catholic Secondary School
Secondary: CatholicDonald A Wilson Secondary School
Secondary: PublicAjax High School
Secondary: Public

