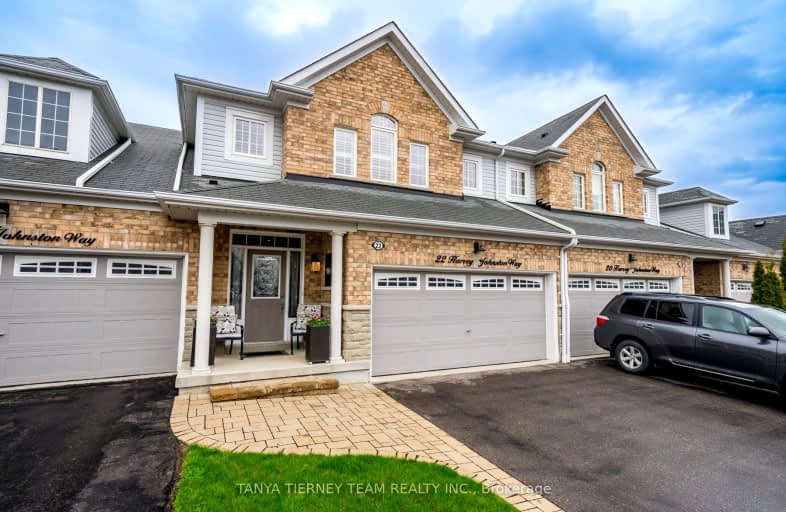Very Walkable
- Most errands can be accomplished on foot.
74
/100
Some Transit
- Most errands require a car.
29
/100
Somewhat Bikeable
- Most errands require a car.
49
/100

St Leo Catholic School
Elementary: Catholic
1.64 km
Meadowcrest Public School
Elementary: Public
0.46 km
St Bridget Catholic School
Elementary: Catholic
1.19 km
Winchester Public School
Elementary: Public
1.40 km
Brooklin Village Public School
Elementary: Public
2.10 km
Chris Hadfield P.S. (Elementary)
Elementary: Public
1.06 km
ÉSC Saint-Charles-Garnier
Secondary: Catholic
4.06 km
Brooklin High School
Secondary: Public
1.35 km
All Saints Catholic Secondary School
Secondary: Catholic
6.53 km
Father Leo J Austin Catholic Secondary School
Secondary: Catholic
5.16 km
Donald A Wilson Secondary School
Secondary: Public
6.73 km
Sinclair Secondary School
Secondary: Public
4.31 km
-
Vipond Park
100 Vipond Rd, Whitby ON L1M 1K8 0.53km -
Cachet Park
140 Cachet Blvd, Whitby ON 2.46km -
Country Lane Park
Whitby ON 5.51km
-
TD Canada Trust ATM
12 Winchester Rd E (Winchester and Baldwin Street), Brooklin ON L1M 1B3 0.34km -
TD Bank Financial Group
110 Taunton Rd W, Whitby ON L1R 3H8 4.26km -
TD Canada Trust ATM
2061 Simcoe St N, Oshawa ON L1G 0C8 5.7km










