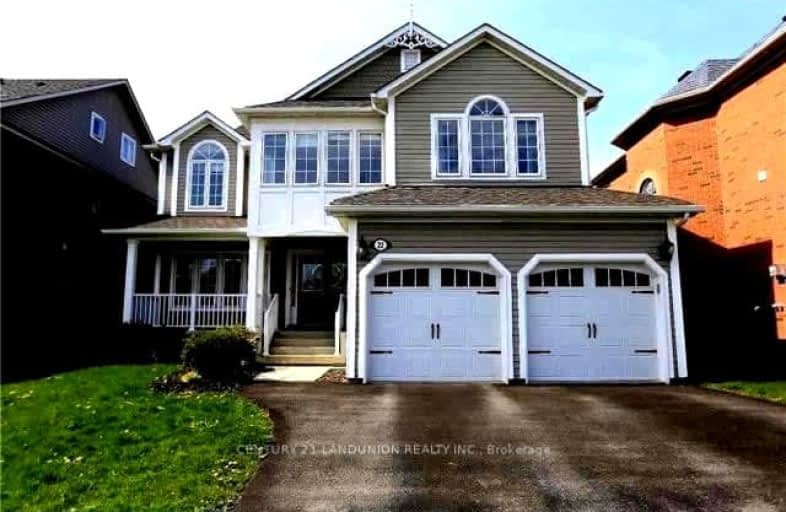Somewhat Walkable
- Some errands can be accomplished on foot.
50
/100
Some Transit
- Most errands require a car.
29
/100
Somewhat Bikeable
- Most errands require a car.
37
/100

St Leo Catholic School
Elementary: Catholic
0.67 km
Meadowcrest Public School
Elementary: Public
1.23 km
St John Paull II Catholic Elementary School
Elementary: Catholic
0.98 km
Winchester Public School
Elementary: Public
0.34 km
Blair Ridge Public School
Elementary: Public
0.88 km
Brooklin Village Public School
Elementary: Public
1.35 km
ÉSC Saint-Charles-Garnier
Secondary: Catholic
4.54 km
Brooklin High School
Secondary: Public
1.35 km
All Saints Catholic Secondary School
Secondary: Catholic
7.14 km
Father Leo J Austin Catholic Secondary School
Secondary: Catholic
5.24 km
Donald A Wilson Secondary School
Secondary: Public
7.33 km
Sinclair Secondary School
Secondary: Public
4.35 km
-
Cachet Park
140 Cachet Blvd, Whitby ON 1.15km -
Pinecone Park
250 Cachet Blvd, Brooklin ON 1.49km -
Vipond Park
100 Vipond Rd, Whitby ON L1M 1K8 1.72km
-
Scotiabank
685 Taunton Rd E, Whitby ON L1R 2X5 4.43km -
Scotiabank
3555 Thickson Rd N, Whitby ON L1R 2H1 5.38km -
RBC Royal Bank
714 Rossland Rd E (Garden), Whitby ON L1N 9L3 6.47km


